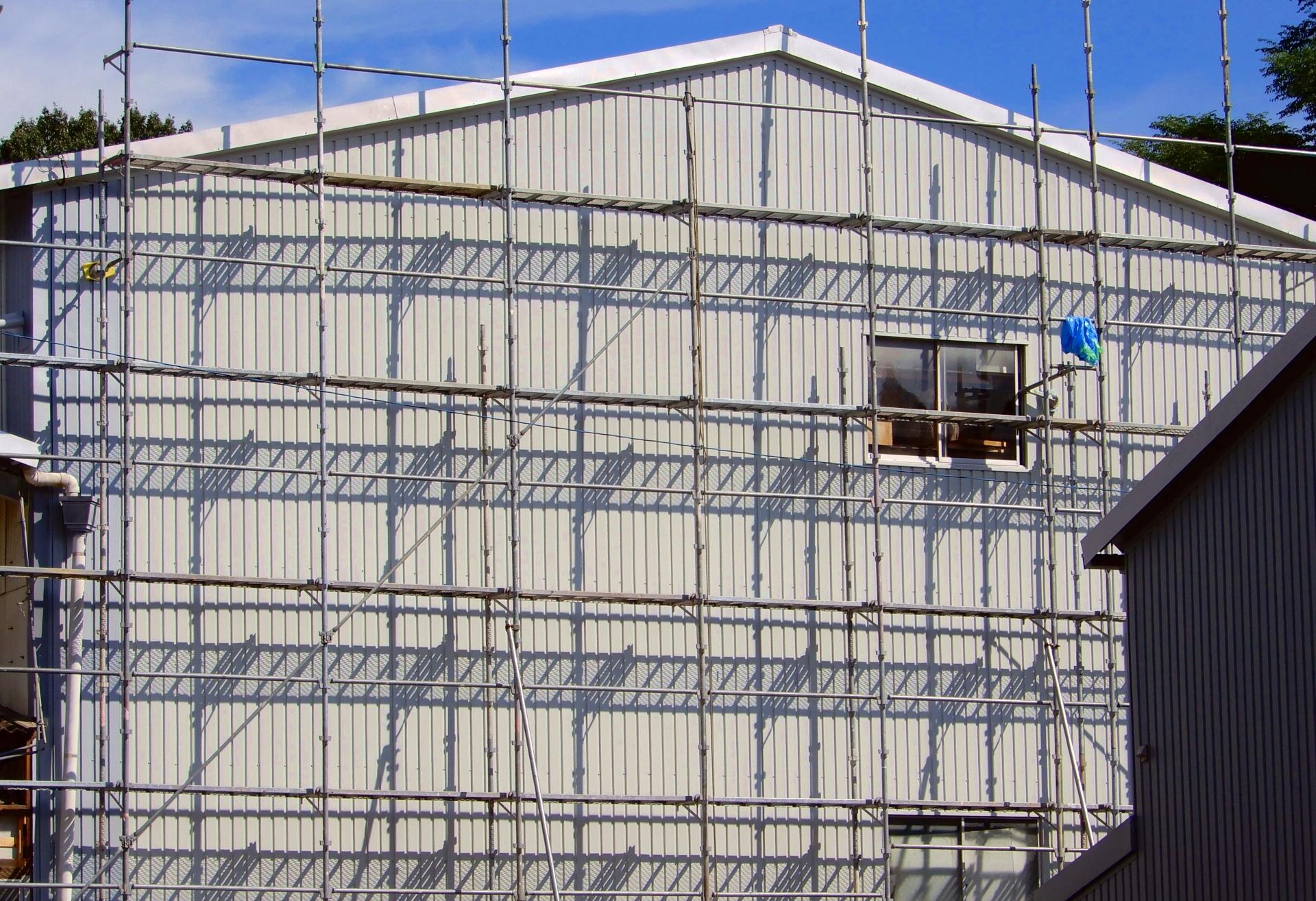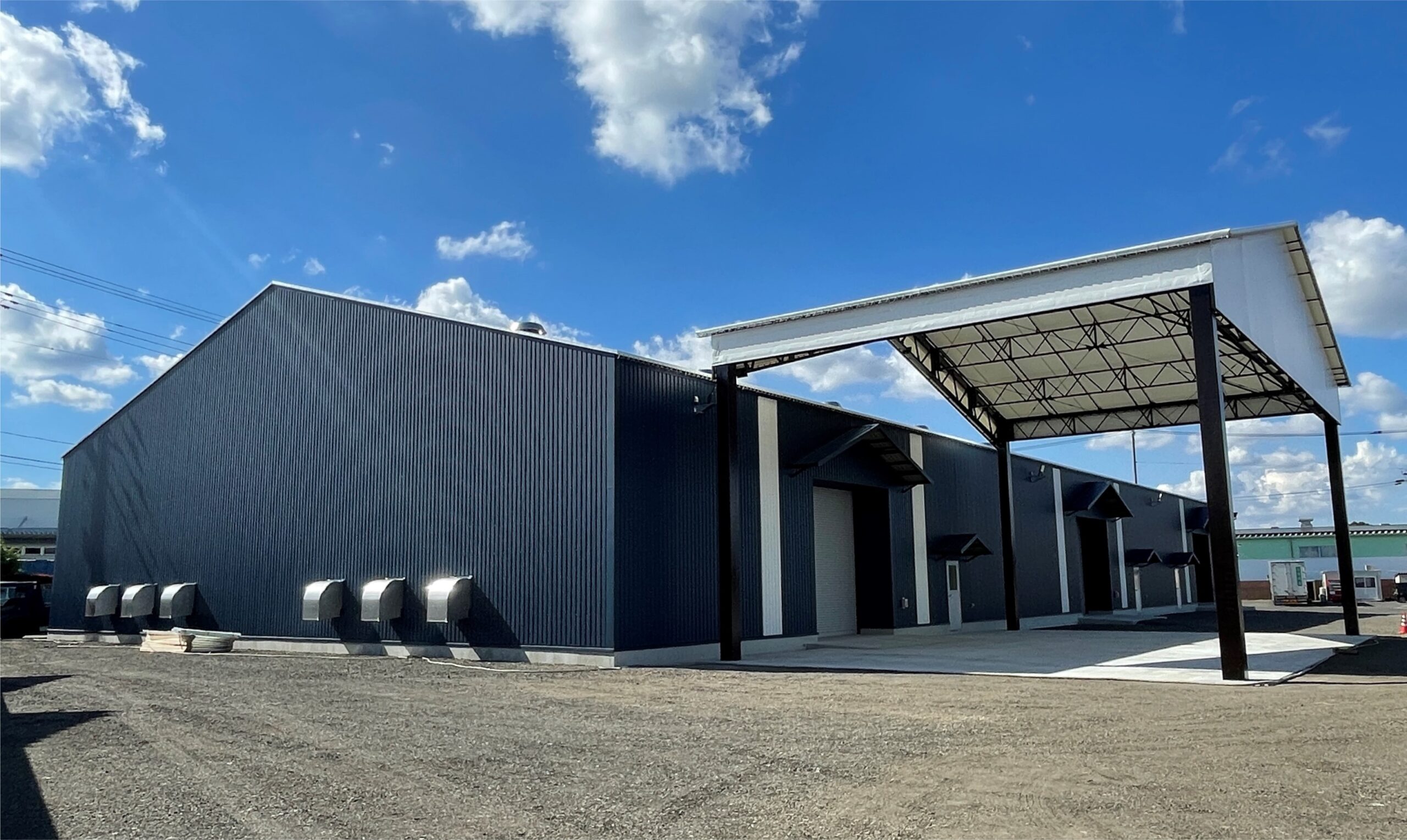

Taiyo Kogyo Column
Comparative explanation of construction method options for building a warehouse: conventional / prefabricated / system construction / tent

When building a new or additional warehouse, there are a variety of construction methods available, including custom-made conventional construction methods that take a long time to build, prefabrication, system construction, and tents that can realize a short construction period and still ensure a certain level of quality.
In order to help you understand the differences and how to choose the best method, this article provides an overview of the features, durability, cost, and time frame of each construction method, with comparisons made as a guide.


Tent Warehouseへの
Contact us

What you need to know when building a warehouse
We packed it all in.
Clues to solving the 2024 problem
Recommended for
I don't know where to start in building a warehouse.
I want to build a warehouse in an economical way.
Which type of warehouse should we build?
I want to learn the basics of warehouse construction anyway.
I'm concerned about the 2024 problem, but I don't know what to do about it.
Related Articles
- TOP>
- Taiyo Kogyo Column>
- Comparative explanation of construction method options for building a warehouse: conventional / prefabricated / system construction / tent








