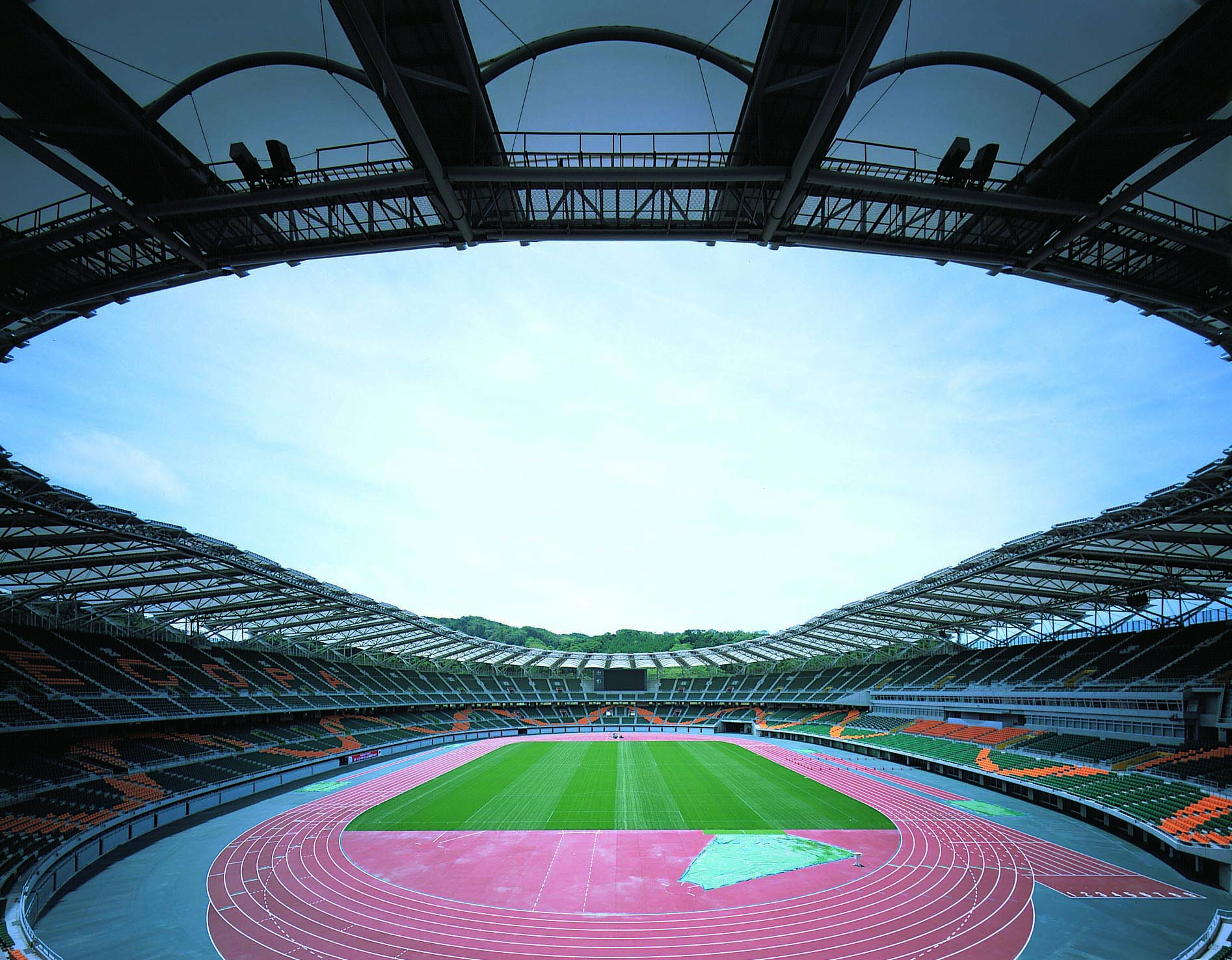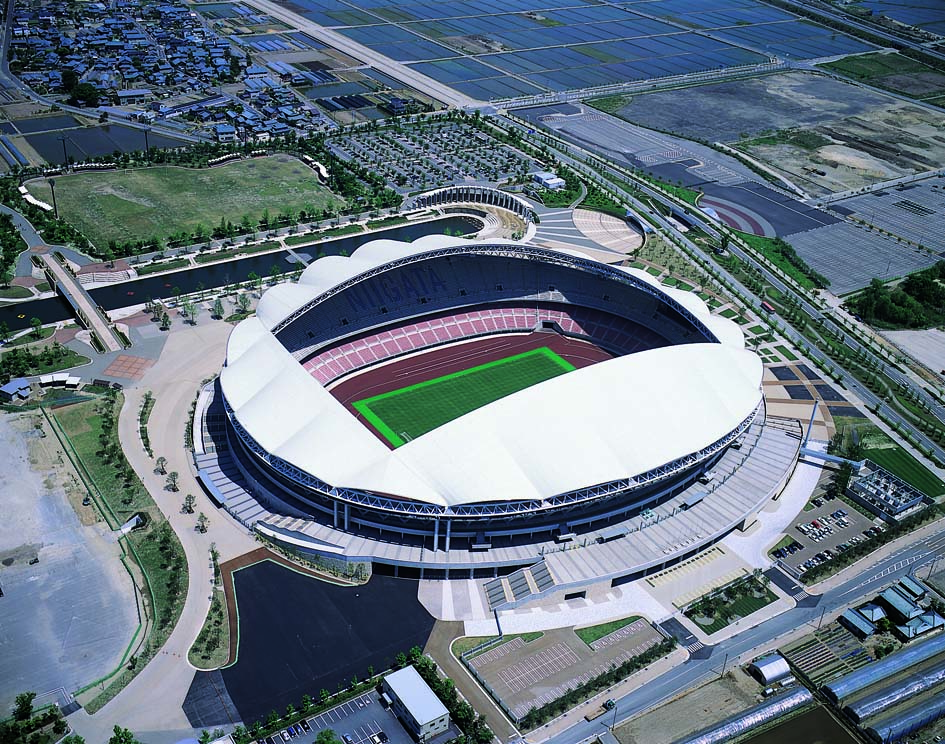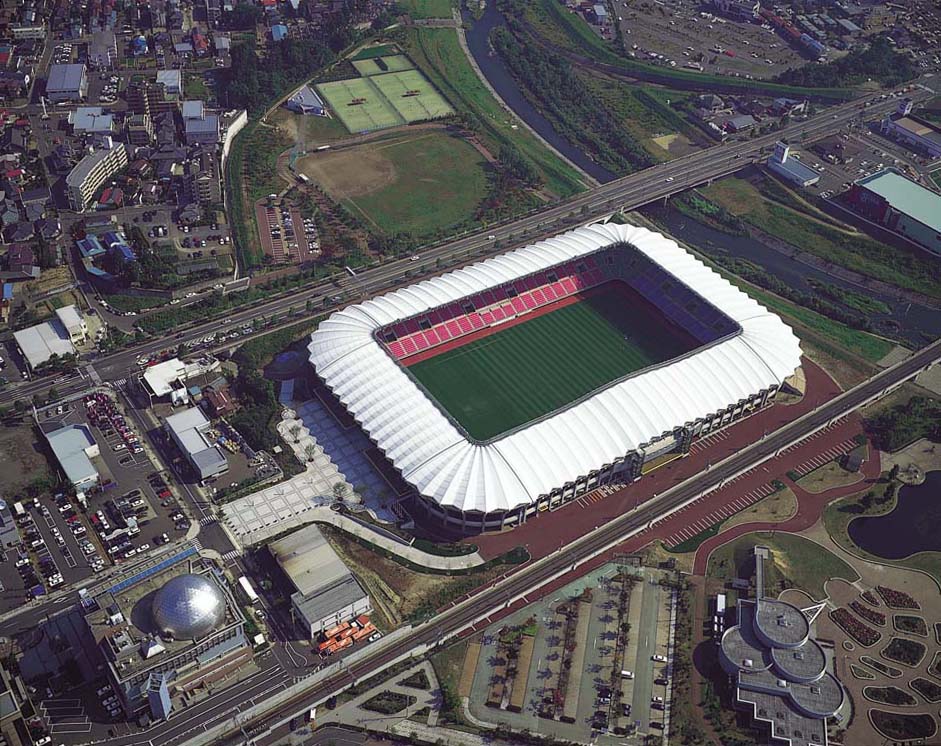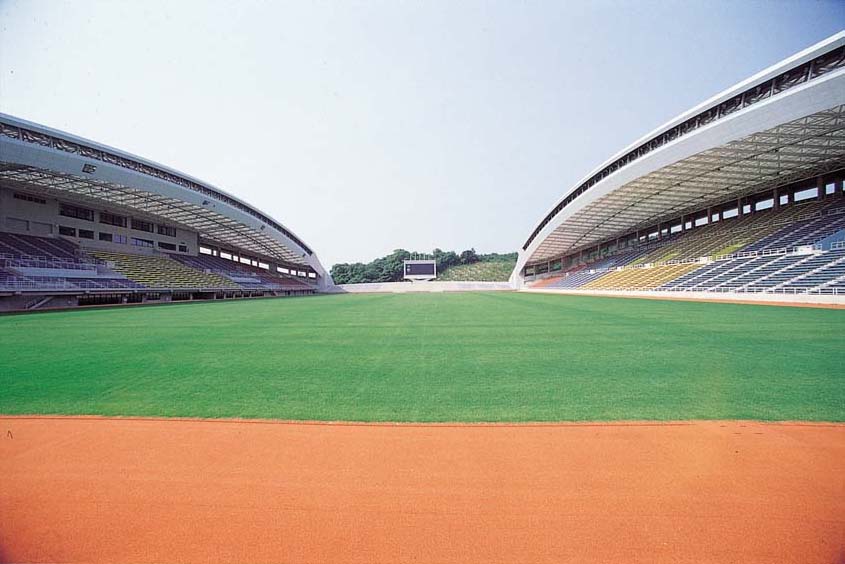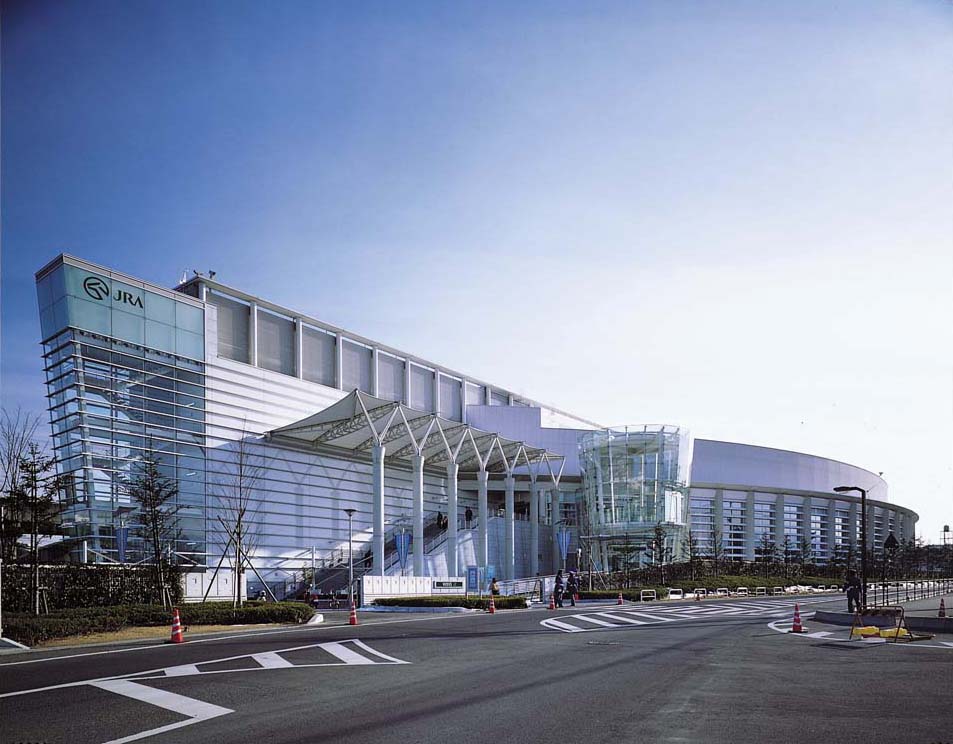France Stade Vélodrome
France Centre Pompidou-Metz
Japan Tokyo Dome
United Kingdom U.S. Embassy & Consulates in the United Kingdom
UAE Al Wasl Dome




We redefine what membranes can be, transforming any space, experience or environment.
Pick UpProject story


Taiyo Kogyo Corporation's Business

Construction Business
Taiyo Kogyo's membrane structural products and technologies that bring freedom and flexibility to architecture and functional and comfortable spaces to the industry. We create attractive buildings that brightly illuminate life and society, people and the earth.

Global Business
We operate business on seven continents. We have been involved in numerous architectural projects, including stadiums, international airports, and exposition halls. Our unique membrane technology connects people with the world.

Logistics Business
As a leading company in the industry, we provide “Quality x Service x Support” utilizing our extensive experience and know-how cultivated over many years.

Civil Engineering Business
Utilizing the membrane technology that we have cultivated, we have created many high-quality products and construction methods that are useful for environmental protection and disaster prevention and mitigation. We are actively working to solve various issues to support safe and secure lifestyles and protect our precious environment.


Taiyo Kogyo Corporation's Projects

Technical Research Center
It is the only facility in the membrane structure construction industry dedicated to research and development of membrane structure technologies and materials. We are working to solve problems by developing new materials and reducing environmental impact.
News
-
- Press Release
- Logistics
2025.11.20
Horizontal Recycling “Ticon” Test Operation Begins for Full-scale Implementation
-
- Press Release
- Global
2025.11.19
John F. Kennedy International Airport Awarded Membrane Roof Installation for New Terminal 1
-
- Press Release
- Global
2025.11.12
Awarded contract for membrane construction of “Aramco Stadium” in Saudi Arabia
-
- Press Release
- Civil Engineering
2025.10.28
Concrete Canvas®” certified as “VE evaluation” by NETIS.
We Are One Taiyo
We have been pursuing the possibilities of membranes for 100 years.
The three companies of the Taiyo Group will work together to brightly illuminate our lives and society for the next 100 years.







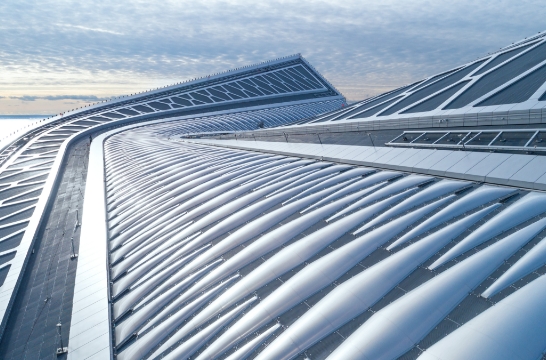
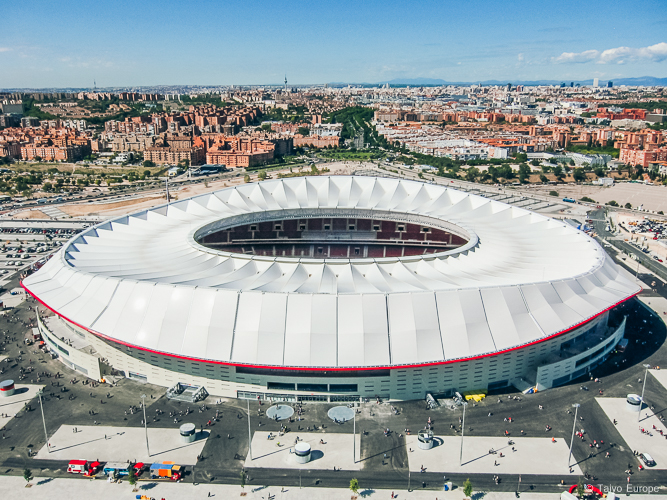
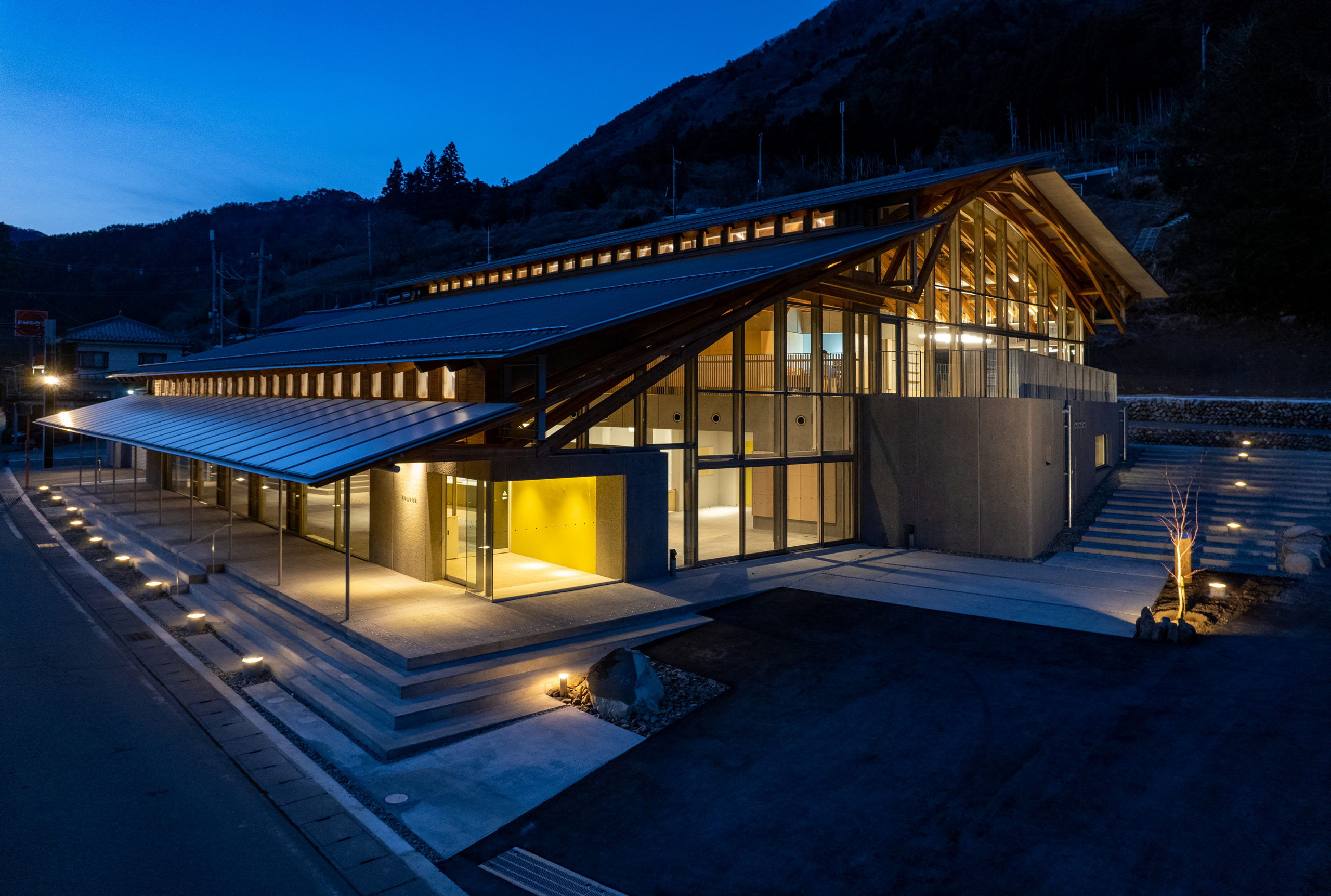
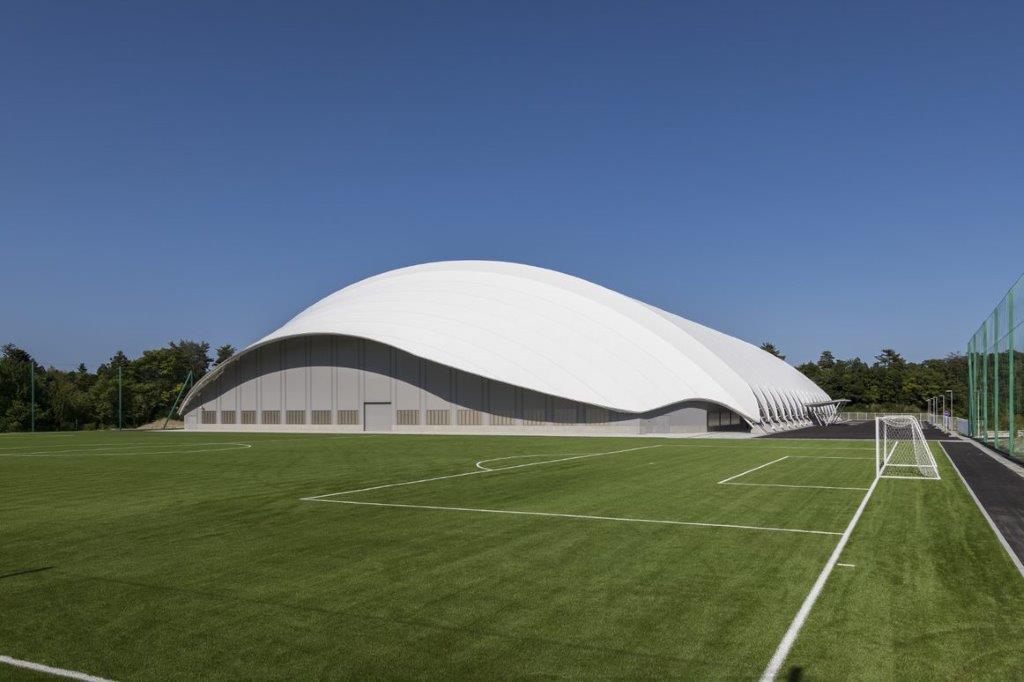
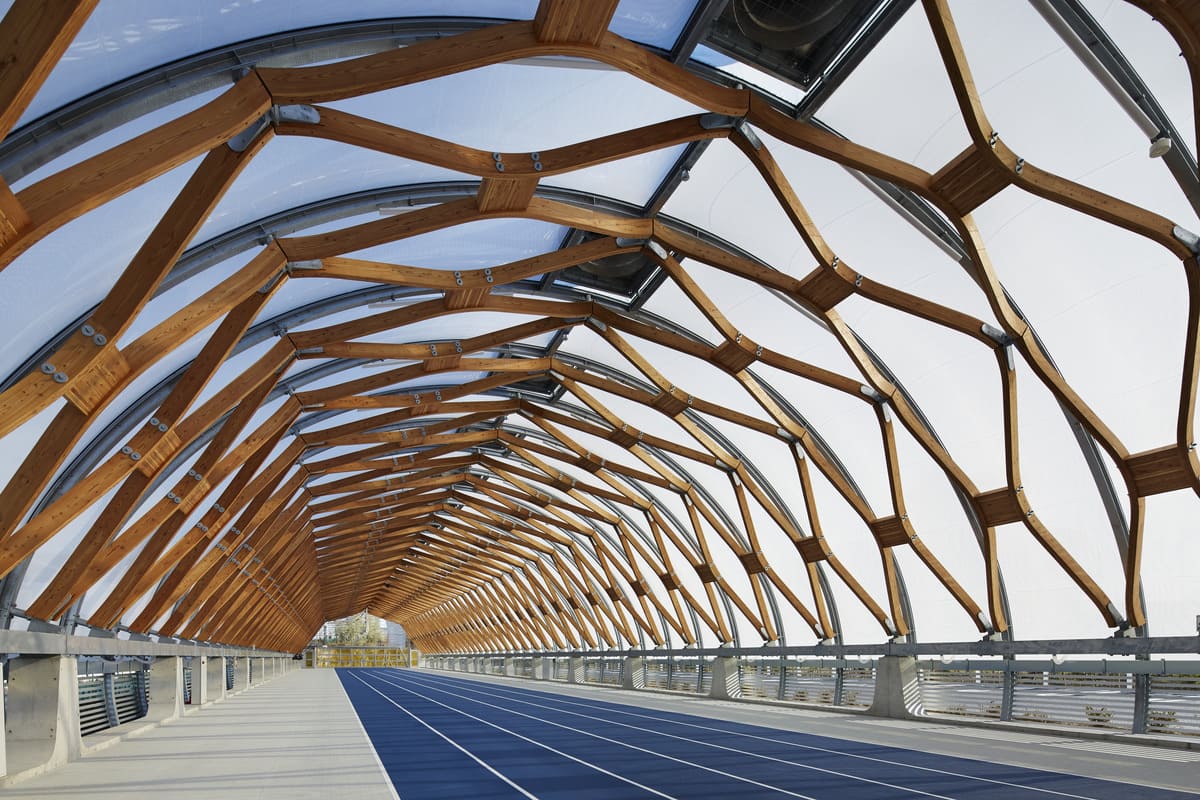




.jpg)
