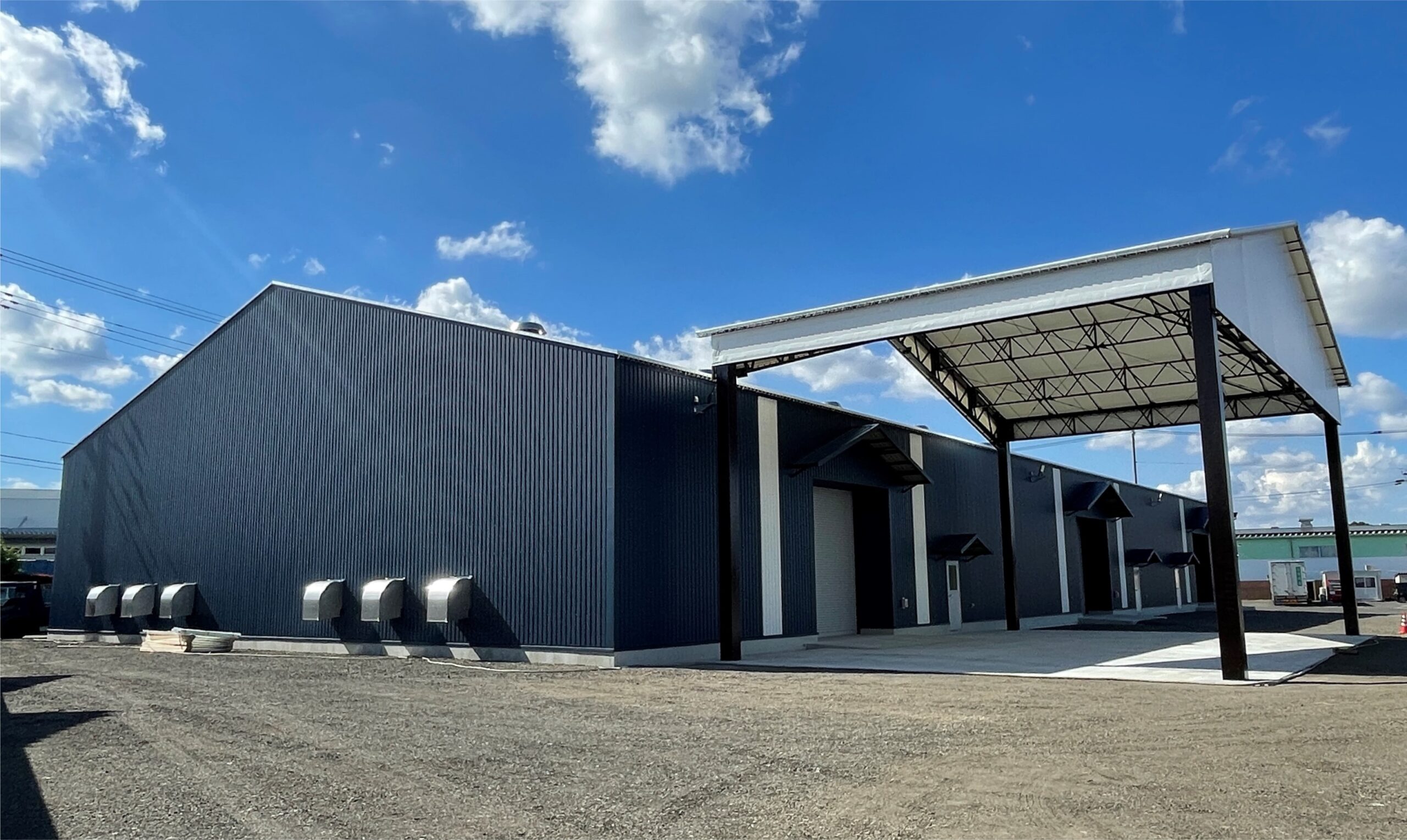

Taiyo Kogyo Column
Improving “Employee Satisfaction.” A case study of an office with a novel membrane structure -Nova Express Co.
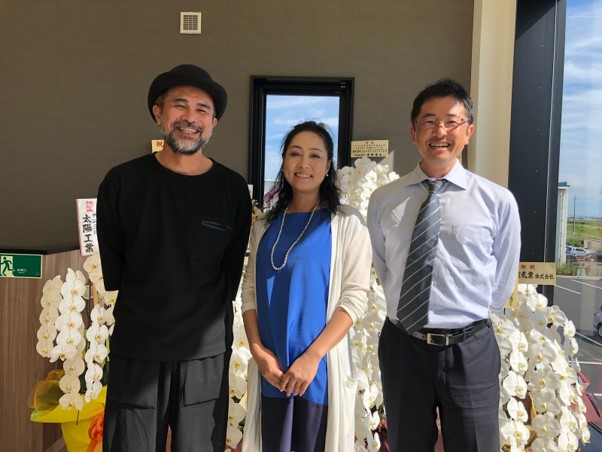
It is said that the logistics industry tends to lag behind in responding to improvements in the working environment.
In such an industry, Nova Express Inc. has achieved a significant reduction in work hours and increased employee satisfaction by creating a unique office that provides a place for employees to relax.
We asked President Okoshi (center photo), who says that his employees are his family, about the reasons for introducing the “membrane-roofed office “*1 and his thoughts on improving the environment. In addition, Mr. Numatani (left photo), representative of TRUNK5 DESIGN STUDIO, who was in charge of the total design, explains how the design and price aspects led to the adoption of the system.
1 Product name: FLEX HOUSE HYBRID SYSTEM
Please tell us about your company's business and what makes it unique.
Nova Express Corporation is a logistics company founded in 1967 that primarily handles truck deliveries of food products. The company’s founder, the previous generation, had a wealth of knowledge about trucks, having come from a truck manufacturer’s sales background. Utilizing this knowledge, the company adopted antibacterial vehicles and low-temperature logistics ahead of other companies in the industry, and has operated as a “company that competes with trucks and people” since that time.
Our goal is to deliver food products in the best condition and at the fastest speed under the theme, “Logistics service that reaches where it itches.
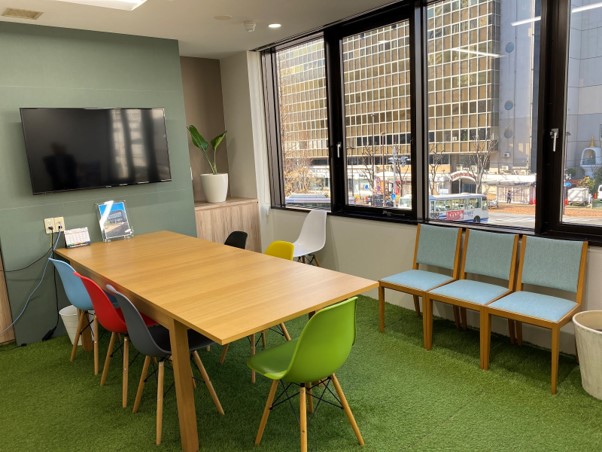
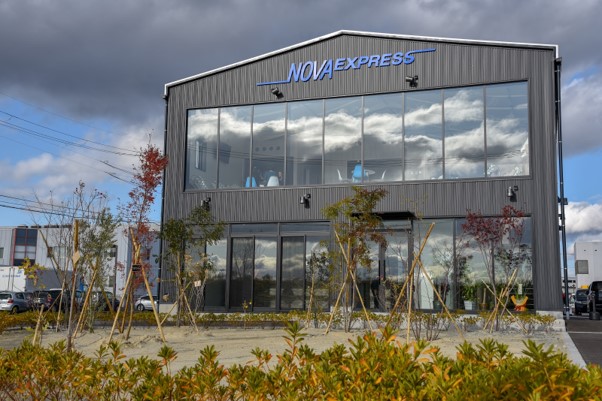
The work of drivers supporting the logistics industry is never easy. To begin with, they work long hours, and their lives are often reversed from day to night, making it difficult for them to manage their physical condition. Service is also strictly demanding, and even the slightest mistake in delivery timing or cargo handling is unforgivable.
With a lack of new hires, the challenge for a “company that competes on the basis of trucks and people” was to improve the environment, a task that had been a challenge since the previous generation.
Employees are family members and the mainstay of the company. Wouldn’t creating a facility dedicated to their health and motivation lead to better work and better service? This was the idea that inspired me to create an office with a health theme.
What kind of problems did you originally have?
Even before digital tachographs became commonplace, we had been working to improve the work efficiency of our employees by installing them in all of our vehicles. Even with these efforts, we began to see some employees falling ill, although the cause-and-effect relationship is unclear.
In addition, the previous location of the Sendai office was 20 minutes away from the truck garage each way, making travel very costly.
Therefore, we believed that we needed to fundamentally improve the place and environment in which we work.
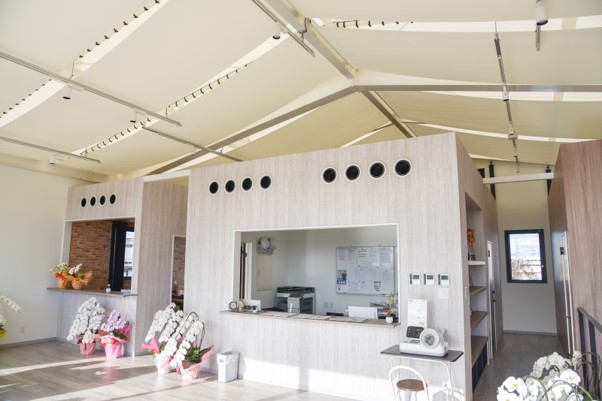
The theme is employee health and communication.
I have always wanted to create a space that is not just a place to work, but a place where people want to work and think, “This is a nice place to work. If we can create a facility where people naturally gather, it will promote recruitment and motivate employees.
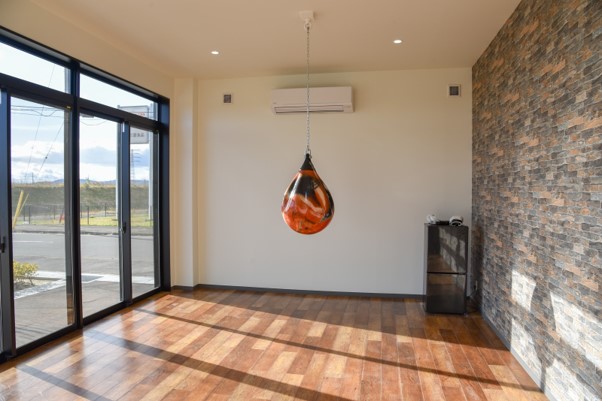
Second floor of the sales office. Kitchen, open space and conference room.
The new office is very bright during the day because of the membrane structure of the roof, and soft and atmospheric lighting leaks in at night. It is very open because there are few pillars, and when the windows are opened, a nice breeze comes in, creating a pleasant space.
A sandbag is located just outside the entrance so that drivers, who are sedentary while driving, can come back to the office and enjoy physical exercise in a casual and fun way. It is also our intention to have them release a little bit of work stress here (laughs).
Also, the distance to the garage has been greatly shortened, which has reduced the cost and burden of transportation. In addition, we installed blood pressure monitors to maintain the health of our drivers, and they have been a big hit. I believe this will lead to an improvement in the physical health of the drivers.
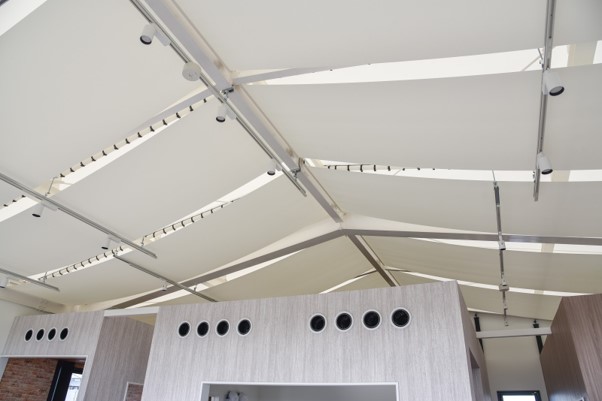
Since there are few convenience stores or restaurants around the office, we also created a kitchen and café space where everyone can comfortably and happily eat together. Office staff and drivers, who used to have little conversation with each other, are now naturally conversing with each other.
What do you think is particularly good about this new office and what do your employees think about it?
Drivers are in a profession that is rarely exposed to the sun.
With a membrane roof, there is no fluorescent lighting during the day, but sunlight comes in, so it’s very bright, which is good for your health and brightens the atmosphere. That’s what I like best.
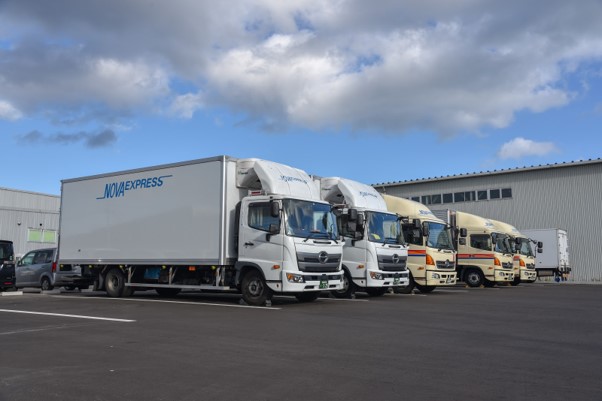
Membrane ceiling ” that creates soft light
I felt proud when customers who saw our new office commented that it looked like a nice restaurant. We are thinking of having a potato stew party using the office kitchen next time.
The previous office was in a small apartment, so the gap between the two was quite large. The leader of the office went out of his way to visit me and thanked me for creating such a nice office.
It was most gratifying to know that the employees were happy.
There are many employees who use the office, so we want to pick up everyone’s voice as much as possible and create an even better environment.
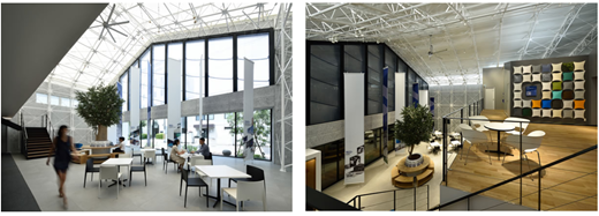
The effect, which can be easily seen in the numbers, is that the entire office has been able to reduce its work hours by 200 hours per month. It is as if the overtime work that used to occur has been completely eliminated.
Business results have not changed at all, and overtime work has virtually disappeared. One reason is that the proximity of the garage to the office has reduced travel costs, and the flow line of the floor plan has greatly improved the efficiency of office work.
I also think it is the result of working in a pleasant environment, which naturally improves movement.
We need to take a longer-term look at the health of our employees, which is our main goal, but I think the increase in smiles and communication is a very positive trend.
Employees who were unable to return home due to the recent typhoon were able to spend the night in comfort using the nap space and kitchen, which was also a great benefit.
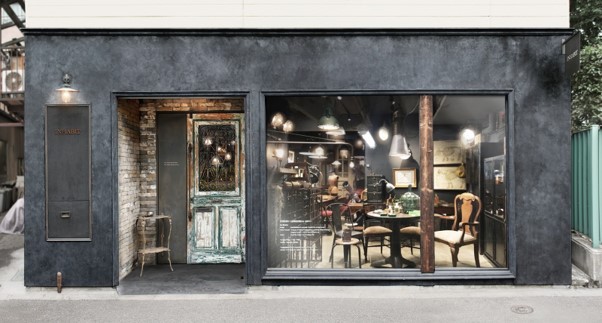
While I was thinking about improving my office for a long time, Mr. Numatani introduced me to a hands-on facility in Osaka. I had not thought of “membrane construction” as an option, but when I heard that it was also used in the Tokyo Dome, my interest was immediately piqued.
Details and application page for “Composite Membrane Structure Building : Office Type
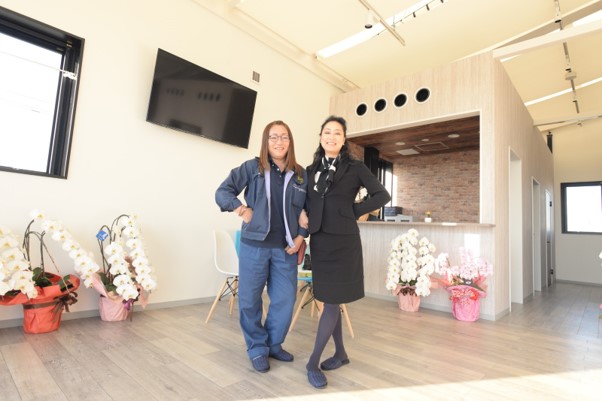
Our company has designed a wide range of properties in Kansai and overseas. This time, President Okoshi asked us to do this project, and from the beginning we were also told about the concept of the project being for drivers.
TRUNK5 DESIGN STUDIO ” (Meguro Office)
You will be greeted by foreign antiques directly selected by Representative Numatani.
When it comes to the interior, the floor plan is designed to reduce movement, and the restrooms, for example, are designed with space in mind for childcare (babies). Meeting rooms are decorated to soften heads. In terms of facilities, monitors are essential for paperless operation and sharing of near-misses. Ashtrays in the smoking area are also designed with design features.
However, these must be realized on a limited budget. As a building, the unit cost of RC (steel frame) was high, and the design did not match the building. Therefore, we considered a “membrane roof.
In the showroom at the Osaka headquarters, we were able to experience the light and air conditioning of the “membrane roof” and had no problems with the cold weather. We were also able to confirm the lighting effects at night.
Tent Warehouseへの
Contact us
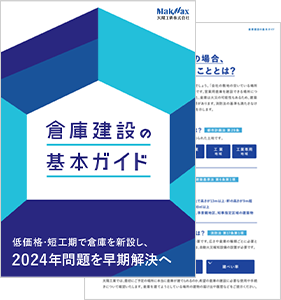
What you need to know when building a warehouse
We packed it all in.
Clues to solving the 2024 problem
Recommended for
I don't know where to start in building a warehouse.
I want to build a warehouse in an economical way.
Which type of warehouse should we build?
I want to learn the basics of warehouse construction anyway.
I'm concerned about the 2024 problem, but I don't know what to do about it.
Related Articles
- TOP>
- Taiyo Kogyo Column>
- Improving “Employee Satisfaction.” A case study of an office with a novel membrane structure -Nova Express Co.







