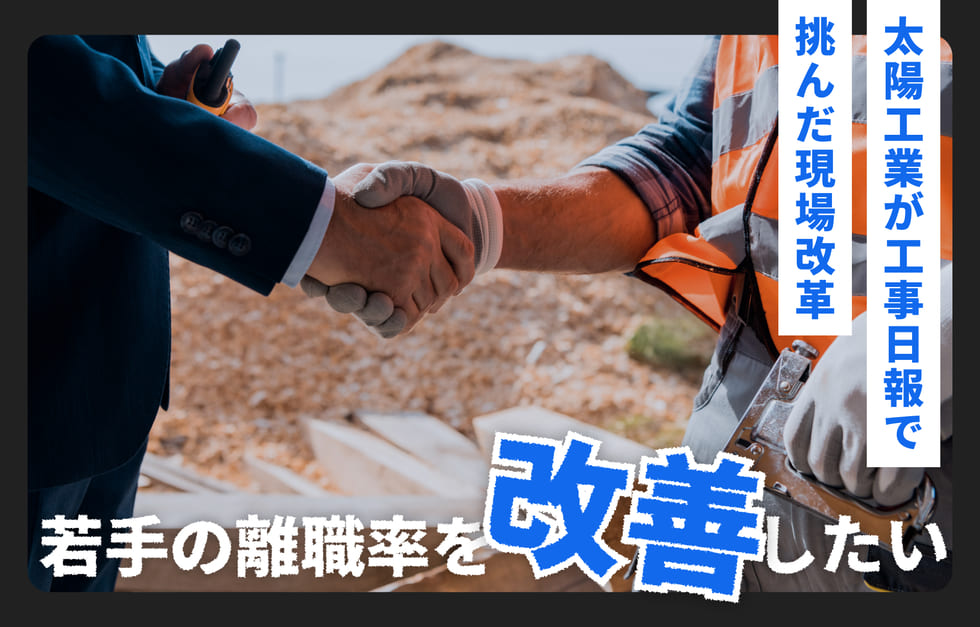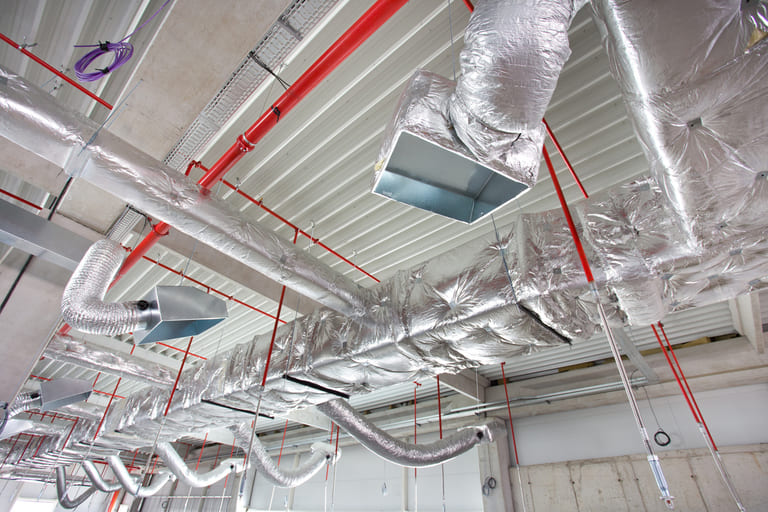

Taiyo Kogyo Column
Warehouse Structure and Building Permit│Summary of Building Standard Law Conditions and Relaxation Measures
2019.09.03
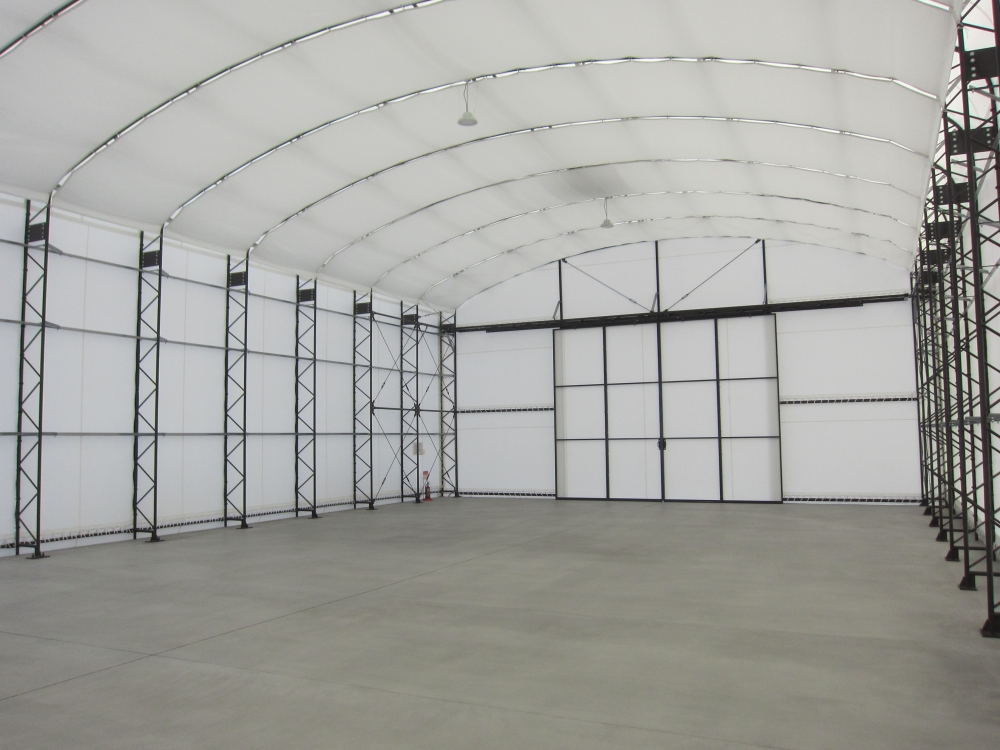
Today, tent warehouses are used in a variety of settings due to their advantages.
- Short turnaround time from design to installation
- Low-cost construction possible
- Bright interior spaces
These three points in particular stand out compared to other construction methods and are the deciding factors in the introduction of tent warehouses by various companies.
However, for tent warehouses above a certain size, an application for building permit is required.
Did you know that in some cases, additional costs may be incurred, such as the mandatory installation of fire extinguishing equipment?
This article summarizes the cases in which a building permit application is required for the introduction of a tent warehouse and the conditions under which a tent warehouse can receive maximum mitigation as a building.
What is a Tent Warehouse?
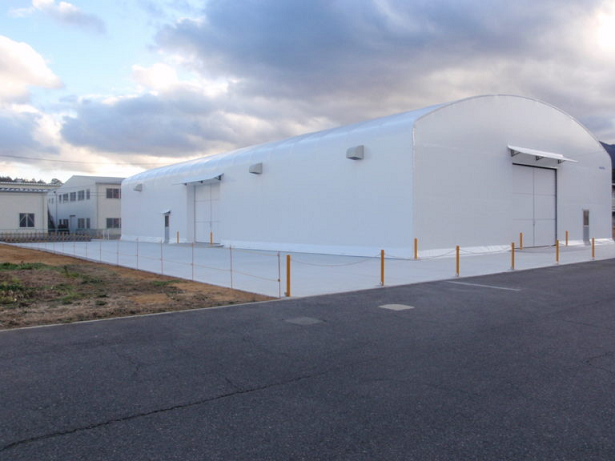
Tent warehouses are tent-like warehouse structures with a “membrane structure” in which a metal framework is covered with a membrane material (fabric).
The characteristics and properties of membrane materials offer the following main advantages
- Short construction period
- High lighting and brightness in the warehouse (in the case of white membrane material), which leads to energy savings.
- No rust on walls and roofs
- Easy maintenance
- Wide range of sizes for various applications
- Flexible and earthquake resistant, minimizing damage in the event of a fall
- The “dual membrane system” can also be used as a temperature-controlled warehouse.
- The “specifications for regions with heavy snowfall” can withstand snow accumulation in cold regions.
- Noncombustible membrane material provides high fire and disaster resistance.
Because of these outstanding advantages, the use of this type of warehousing is increasingly replacing conventional warehousing in many regions and companies.
> Click here for examples of tent warehouses.
Does a tent warehouse require a building permit?
When installing a building with an area of 10 m2 or more, it is necessary to apply for a building permit to the specified administrative agency or a private building permit inspection agency in accordance with the Building Standards Law.
Tent warehouses are treated in the same way as regular buildings under the Building Standard Law, which means that an application for a building permit must be filed.
If a tent warehouse of 10 m2 or more is installed without a building permit, it constitutes illegal construction and is subject to punishment and removal, so you must be aware of this correctly when planning your installation.
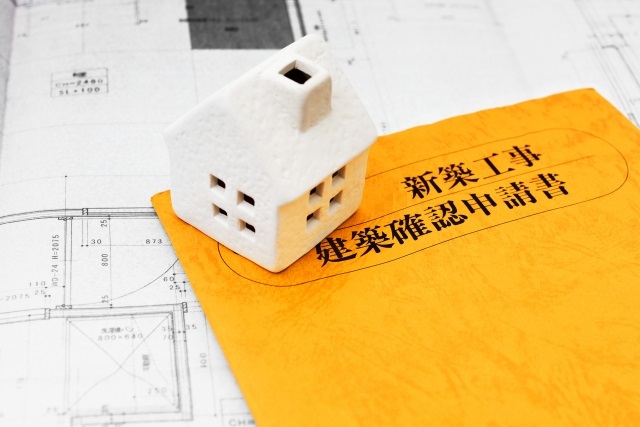
Fire extinguishing equipment must also be provided in accordance with the Fire Service Law when planning a tent warehouse above a certain size, as described below.
- Less than 500 m2 = Fire extinguisher
- 500 m2 or more = Fire extinguisher Fire alarm
- 700 m2 or more = Fire extinguishers Fire alarms Indoor fire hydrants
In addition, when storing combustible materials in a warehouse, the treatment may differ depending on the contents, so confirmation with the local fire department is required at the time of planning.
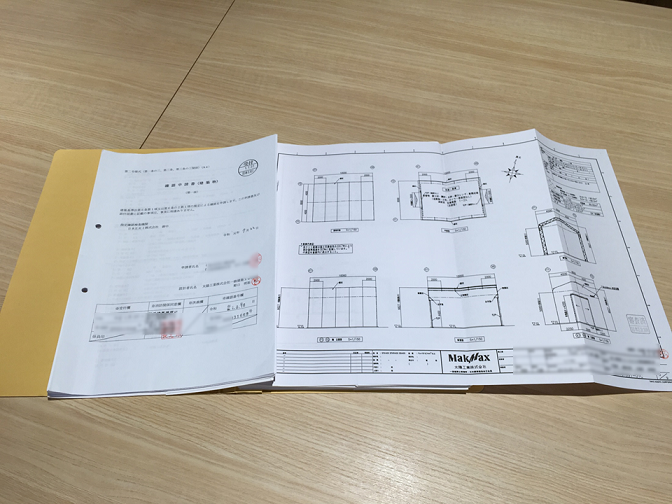
Complete set of documents for building certification application
Then, can’t tent warehouses larger than 10 m2 exhibit the same excellent features of low cost and short construction period as general buildings?
It is not.
Next, we will introduce the conditions under which the legal provision can be relaxed for tent warehouses.
There are conditions under which mitigation measures may be taken as a building
In some cases, the conditions stipulated in Notification No. 667 of the Ministry of Land, Infrastructure, Transport and Tourism (MLIT) can be relaxed in the building permit requirements for the construction of fixed and telescopic (bellows) tent warehouses.
The four main conditions for the application of No. 667 are as follows
- The building must be a membrane structure with a total floor area of 1000 m2 or less.
- It must have a roof (gable, single-flow, or circular arc) and walls, and only one story.
- The height of the eaves from the ground to the eaves must be less than 5 m.
- Membrane materials shall be anchored to the steel framing at intervals of not more than 3.0 m in the direction of the dead end.
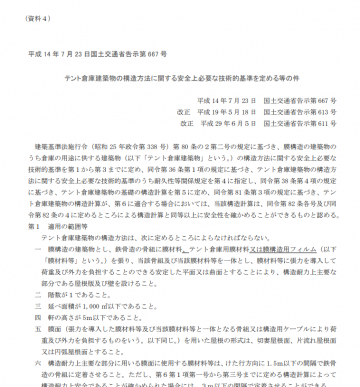
Ministry of Land, Infrastructure, Transport and Tourism Notification No. 667
And if 667 applies, the following mitigation measures are available
1. reduction of the design wind speed can be obtained. (0.8 times the base wind speed or 28m/second, whichever is greater)
2. a conformity determination (peer check) regarding the validity of the structural calculations is no longer required.
The application of these mitigation measures allows tent warehouses to be constructed at lower cost and in shorter construction periods than ordinary buildings.
However, to determine whether a tent warehouse is eligible for mitigation measures, there are strictly other detailed check points in addition to the above four points.
Since this verification requires specialized research, it is common to request this service from a business with a proven track record and knowledge of the field.
Light characteristics of tent warehouses: energy-saving, concentration, and fatigue-relieving effects
In addition to low cost and short construction time, tent warehouses offer other significant advantages. These are the energy-saving, concentration-enhancing, and fatigue-relieving effects of the membrane roof’s light characteristics.
The thin membrane roof of the tent warehouse, made of white membrane material, transmits natural light and keeps the interior space naturally bright. Various studies* have proven that artificial lighting such as fluorescent lamps produce fatigue and stress that negatively affect production efficiency, whereas membrane roof lights that let in natural light conversely improve ongoing performance and the effect of rest.
Some of the benefits are listed below.
No need for lighting during the day with 15% transparency
The translucency of the membrane material is approximately 15%, which means that when the outdoor natural light illuminance is 10,000 lx (lux), the indoor brightness is approximately 1,500 lx (the indoor illuminance of a typical store, for example, is 1,000 lx). No lighting is required during the daytime and significant energy savings can be expected.
The brighter the tent warehouse, the more comfortable it is.
Comfort decreases indoors in general-roofed buildings when brightness exceeds 500 lx. On the other hand, the brighter the interior of a membrane-roofed building, a tent warehouse, the more comfortable it becomes, contributing to maintaining the mental activity of the people working inside.
The amount of illumination in the tent warehouse does not negatively affect fatigue or stress.
It has been found that the amount of illuminance in the interior of an ordinary roofed building increases fatigue and stress for those inside when the amount of illumination exceeds 2,000 lx. On the other hand, the natural brightness of a tented warehouse does not affect fatigue and stress.
Highly effective in restoring vitality and mental fatigue
Membrane-roofed spaces increase the effects of fatigue, helping to improve production efficiency by restoring vitality and mental fatigue.
Maintains tension, promotes thought work, and does not affect eye fatigue
The brightness inside the membrane-roofed tent warehouse promotes physiological activation and improves performance of ongoing tasks by maintaining a moderate level of tension. It has been shown to be particularly effective in thinking tasks and does not affect eye fatigue caused by detailed work.
(*: See “Collection of Academic Lectures of the Architectural Institute of Japan,” “Experimental Study on the Relaxation Effect of Membrane Space” by Tokai University and Taiyo Kogyo, etc.)
With Taiyo Kogyo, total support is also available.
Taiyo Kogyo, a tent professional in business for nearly 100 years, also handles highly specialized legal procedures such as building permit applications for tent warehouses on behalf of its clients, and offers one-stop services for design, manufacturing, construction, and inspection.
With sales offices located throughout Japan, we can dispatch personnel to conduct on-site surveys and meetings regardless of location, and we can also consistently provide full support, including dealing with government authorities.
*Click here to see the results of our tent warehouses.
In addition, since we maintain our own factory and laboratory, we can provide “high quality” tailored to the application in addition to “short construction period” and “low cost.
We also offer a full range of post-construction follow-up services. We offer services such as membrane deterioration diagnosis, renewal (replacement) of complementary membranes, and of course, renewal.
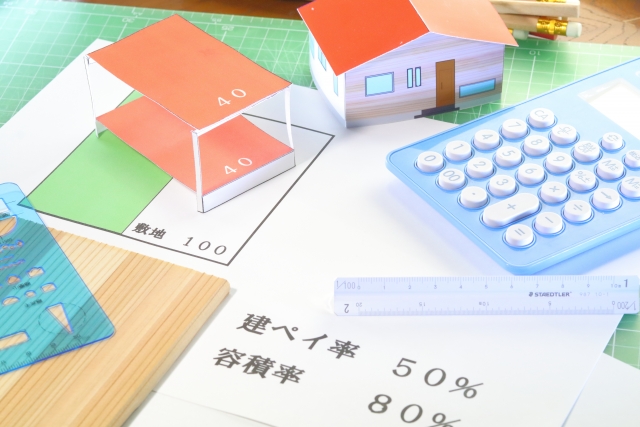
summary
Low-cost, quick-construction tent warehouses are legally treated like ordinary buildings, and therefore require various procedures and responses, including building permit applications, before they can be installed above a certain size.
However, by meeting the conditions stipulated in “Notification No. 667 of the Ministry of Land, Infrastructure, Transport and Tourism,” much lower costs and shorter construction periods can be achieved than for ordinary “buildings.
For more information about our tent warehouses and services, please visit this page.
Tent Warehouseへの
Contact us

What you need to know when building a warehouse
We packed it all in.
Clues to solving the 2024 problem
I want to build a warehouse in an economical way.
Which type of warehouse should we build?
I want to learn the basics of warehouse construction anyway.
I'm concerned about the 2024 problem, but I don't know what to do about it.
Related Articles
- TOP>
- Taiyo Kogyo Column>
- Warehouse Structure and Building Permit│Summary of Building Standard Law Conditions and Relaxation Measures






