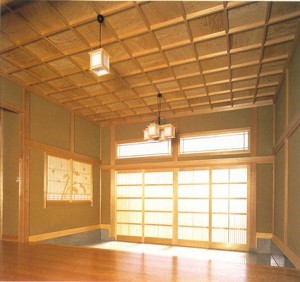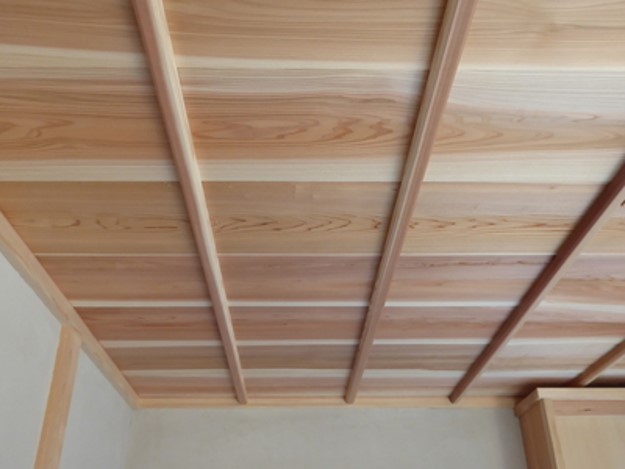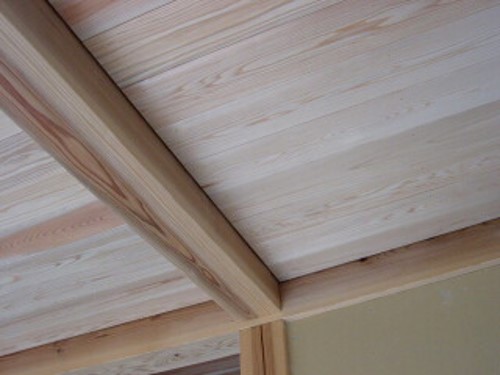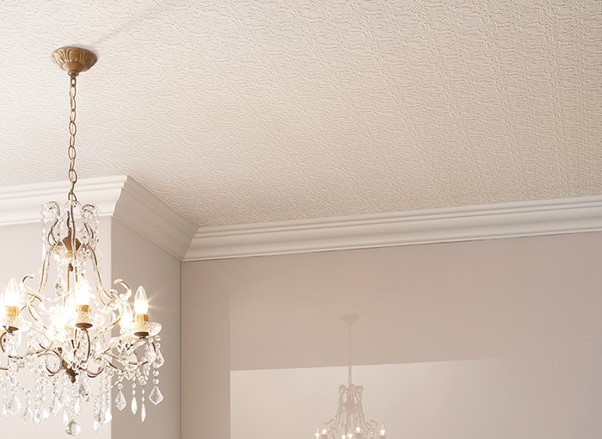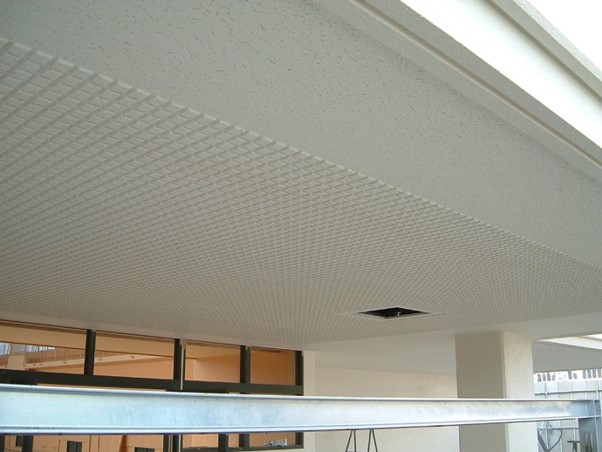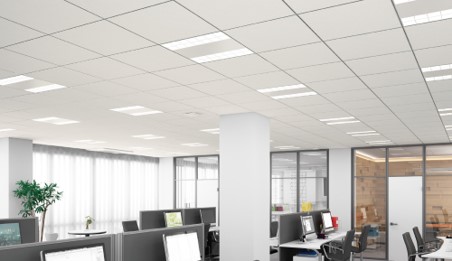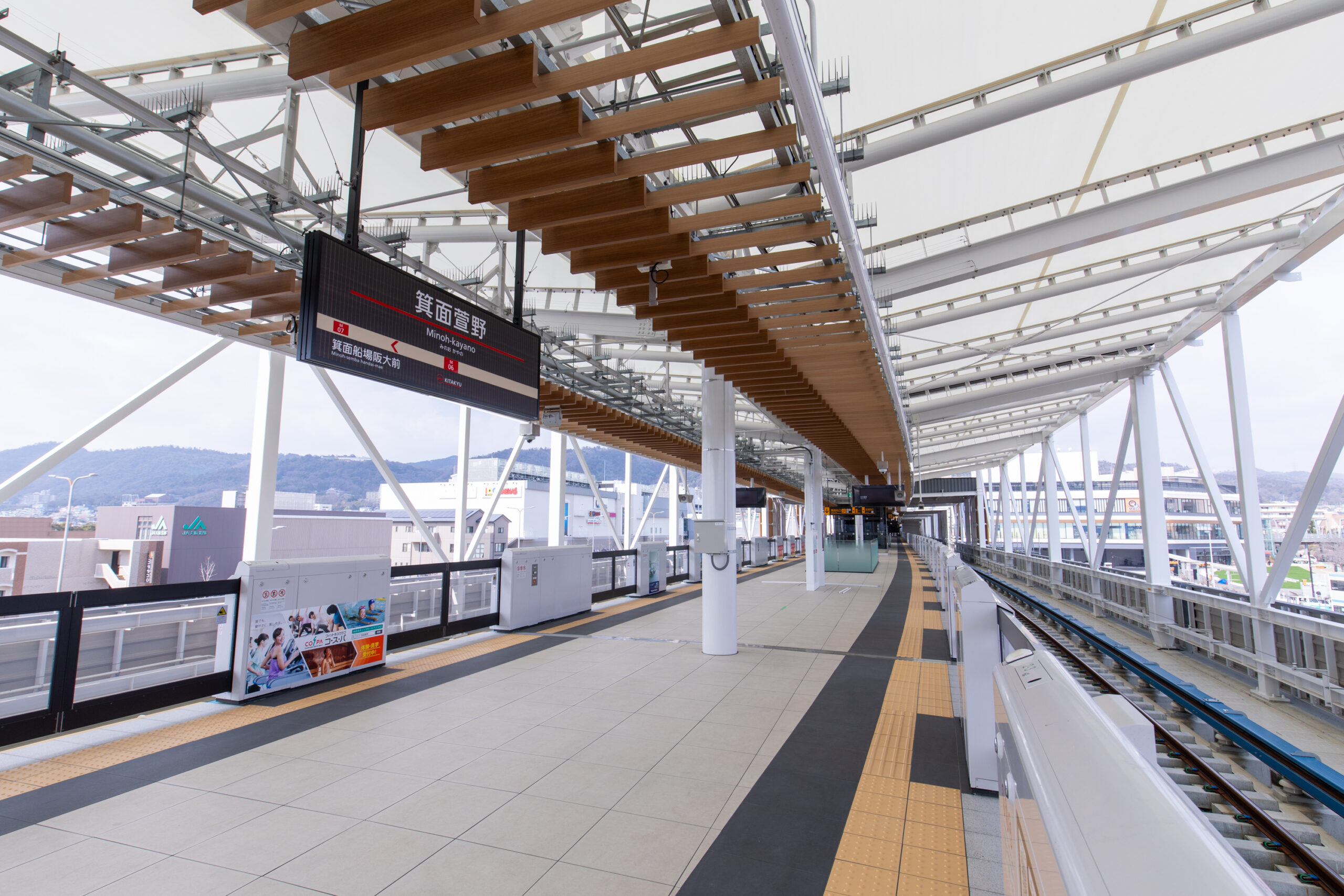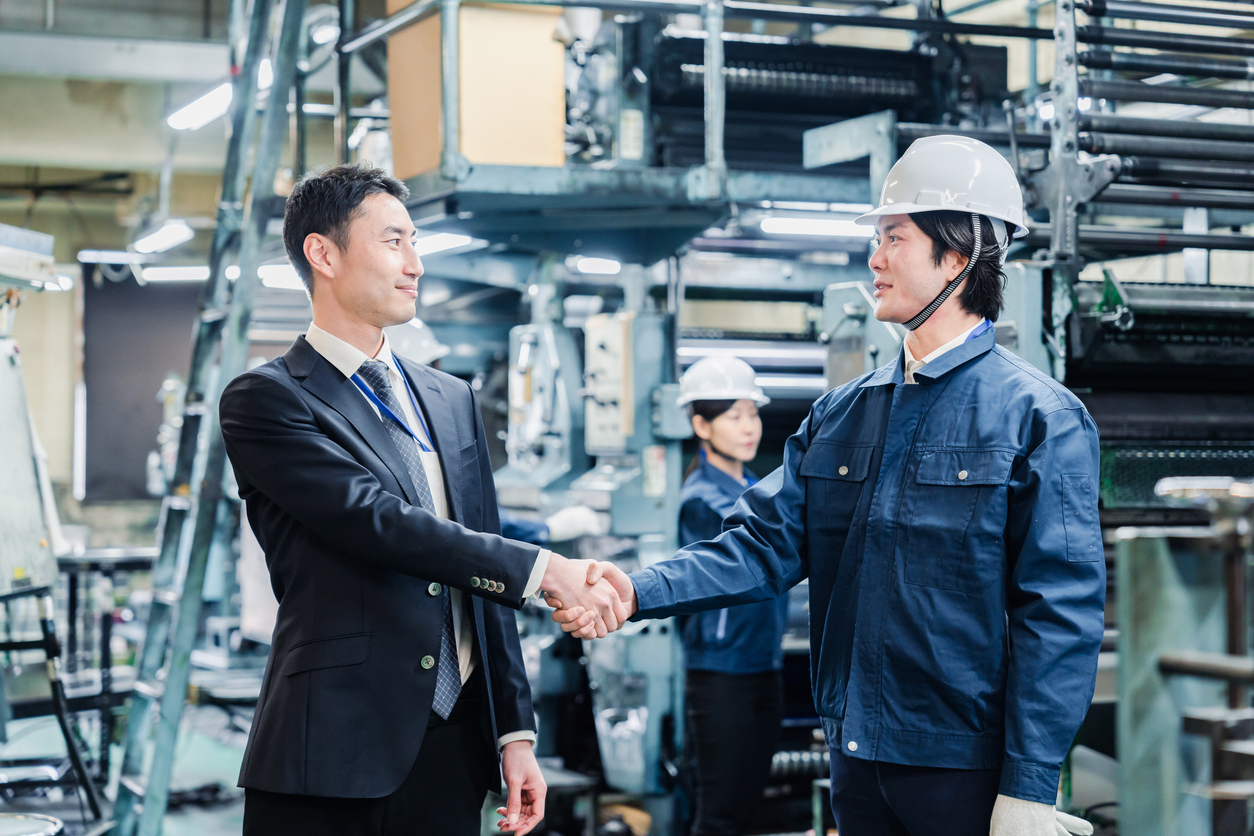

Taiyo Kogyo Column
Introduction of various types of ceiling structures including Japanese-style room ceilings and the concept of earthquake resistance
2024.06.03
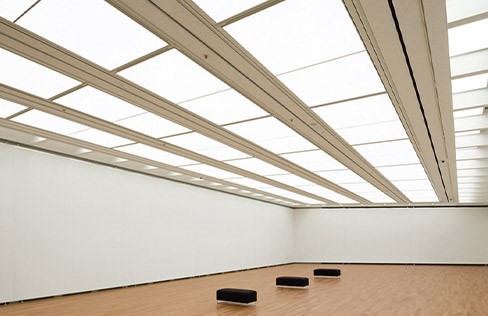
「天井」について深く考える機会はあまりないかと思いますが、その奥は深く、様々な構造や機能などがあります。
特定天井、耐震天井、吊り天井、直天井───湿度・温度調整、防音、明るさの確保、ホコリの落下防止───。天井の構造について全体を理解し、安全で機能的な天井を実現できるよう、必要な知識を簡潔にまとめました。
Main ceiling structures: straight ceilings and suspended ceilings
There are two main types of ceiling structures. There are two main types of ceiling structures: “straight ceilings” and “suspended ceilings. The following is an explanation of the characteristics of each.
Straight ceiling features
屋根裏や、上階の床裏にあたる部分に直接天井材を取り付ける構造の天井です。メリットとしては、天井の高さを確保できる、一部の建物では工事費が抑えられる、耐震性が高いといった点が挙げられます。
一方、天井裏スペースがないために、防音材を仕込むスキマがなくて防音性が低くなったり、設備のメンテナンス性が下がったり、デザイン性が限られたりするなどのデメリットがあります。
Features of suspended ceilings
A lattice-like framework is suspended from the attic with metal bolts, etc., and plaster or other ceiling boards are attached to the surface of the framework to finish the ceiling structure.
Since space is available behind the ceiling, it can provide space for lighting, air conditioning, water, and other equipment. Because of its superior functionality and ease of maintenance, it is used in many large facilities, especially gymnasiums.
However, safety concerns may remain.
Due to a series of damages caused by falling ceiling boards during the Great East Japan Earthquake, new standards for earthquake resistance were established by the government in 2014 for suspended ceilings in large facilities, and a certain level of safety is now required as ” specified ceilings.
Type of ceiling structure
Ceiling structures can be further subdivided. Here are eight types.
flat ceiling
This is a ceiling structure used in Japanese-style architecture such as shoin-zukuri. The edges are combined vertically and horizontally in a grid pattern to form a square.
double-hung coffered ceiling
This structure is also used in shoin-style buildings and Buddhist temples. The supporting ring that supports the ceiling is curved and raised one step higher, and from there, the ceiling is raised another step higher to form a coffered ceiling.
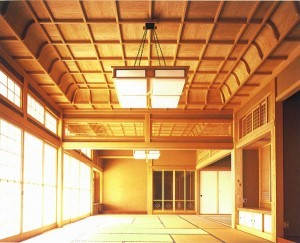
Source: " Kuwabara Fittings Kogyo Co.
coffered ceiling
This is a ceiling structure in which the ceiling panels are attached to the roof beams by a combination of supporting timbers on either side, with a field edge and a sao edge sandwiching the ceiling panels in a crisscrossing pattern.
soaring ceiling
This ceiling is made of even thicker boards than the Saoin ceiling.
Boarded ceiling (cloth-covered)
The ceiling is composed of a latticework of thin horizontal “horizontals,” or “horizontals” to which ceiling boards are attached, and “horizontals” that support the “horizontals”.
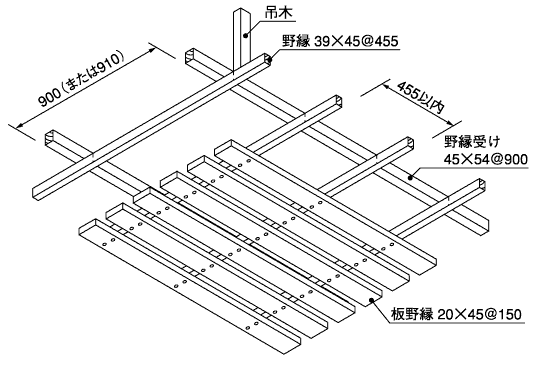
Source: " LIXIL Field Edge Receiver
Boarded ceiling (sound absorbing rock-cotton board)
Rock wool sound-absorbing board, a noncombustible material with excellent sound absorption, heat insulation, and fireproofing properties, is used in this construction method often used in offices and stores, etc. Similar to the board ceiling above, a grid is constructed and rock wool ceiling boards are affixed to it.
system ceiling
This type of ceiling is particularly common in offices and large facilities, where the ceiling has numerous functions such as lighting, plumbing, and air conditioning, and is easy to maintain.
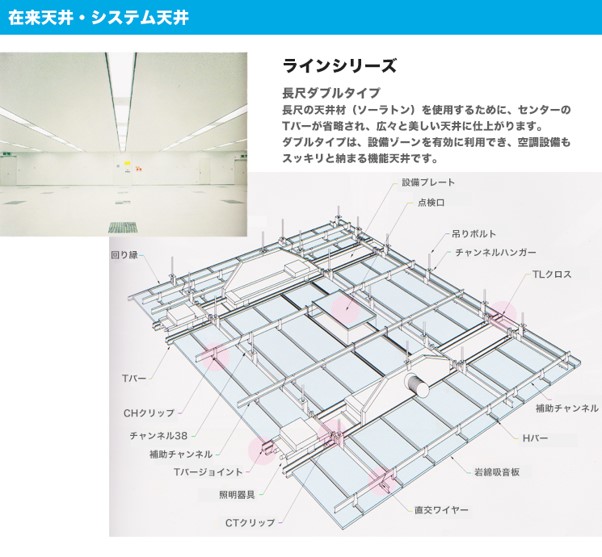
Source: "SOKEN inc. '-' (used in place of '-')
optical ceiling
This is a ceiling with a high design quality in which the ceiling surface is widely covered with translucent materials such as glass. This structure is often seen in museums, art galleries, large stores, etc., and allows a large amount of brightness to be captured.

Source: " ABC Introduction: Light Ceiling "
Seismic resistance to be aware of
When considering any of these ceilings, particular attention was paid to earthquake resistance. No matter how excellent the functionality and design may be, there must be no risk of danger in the event of a disaster, and after the Great East Japan Earthquake, the government has established new earthquake resistance standards and safety requirements.
Ceilings with a structure that falls under the category of suspended ceilings are designated as “specified ceilings” if they meet certain conditions, and special seismic safety confirmation is required. Confirmation is required not only for newly constructed buildings but also for existing buildings.
For more information on specific ceilings, which must be known when considering ceilings, please refer to this article.
Construction Businessへの
Contact us
Related Articles
- TOP>
- Taiyo Kogyo Column>
- Introduction of various types of ceiling structures including Japanese-style room ceilings and the concept of earthquake resistance







