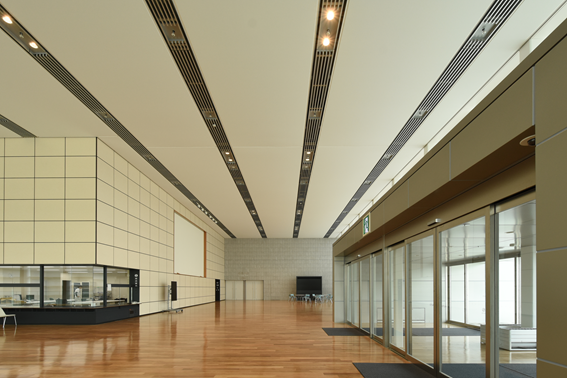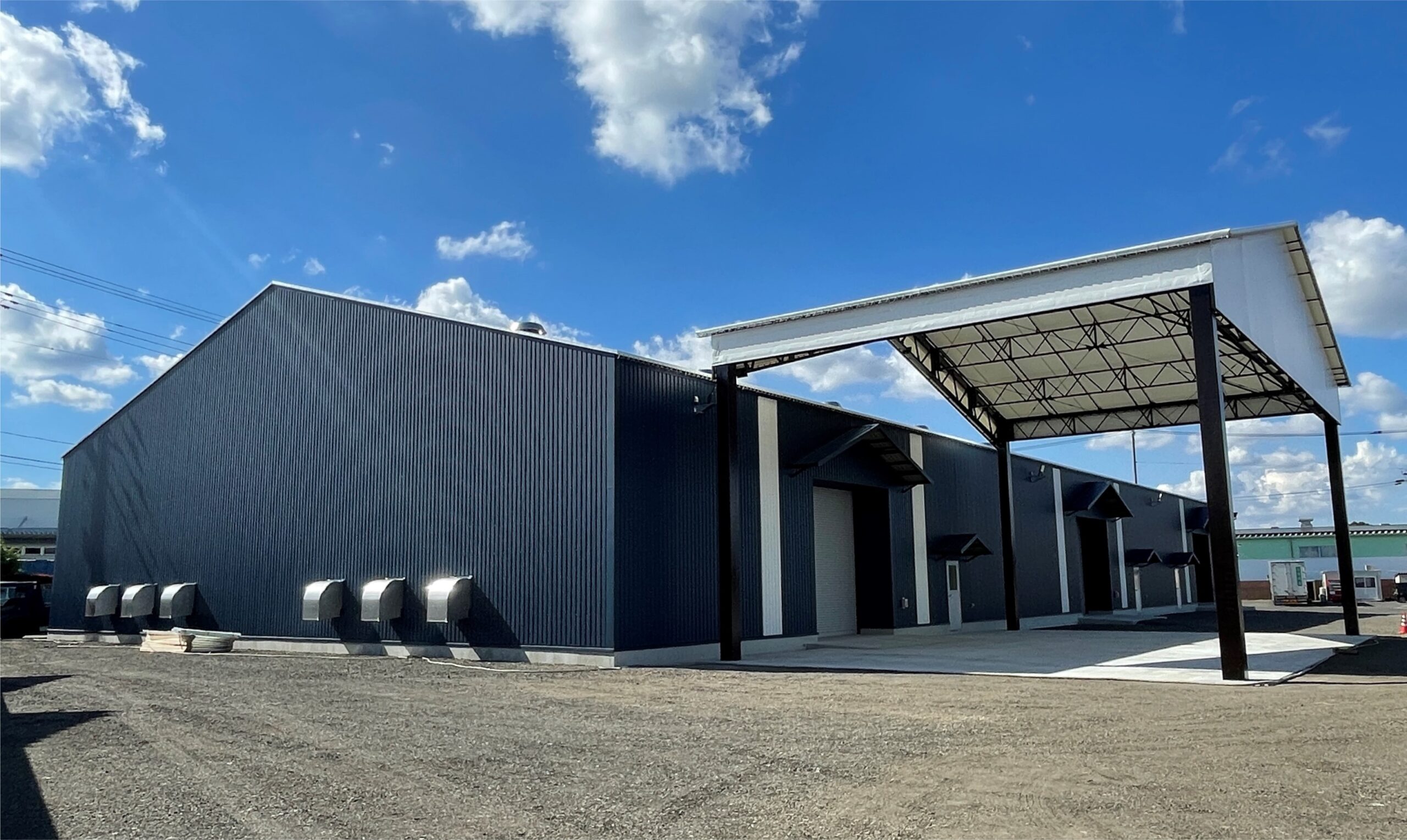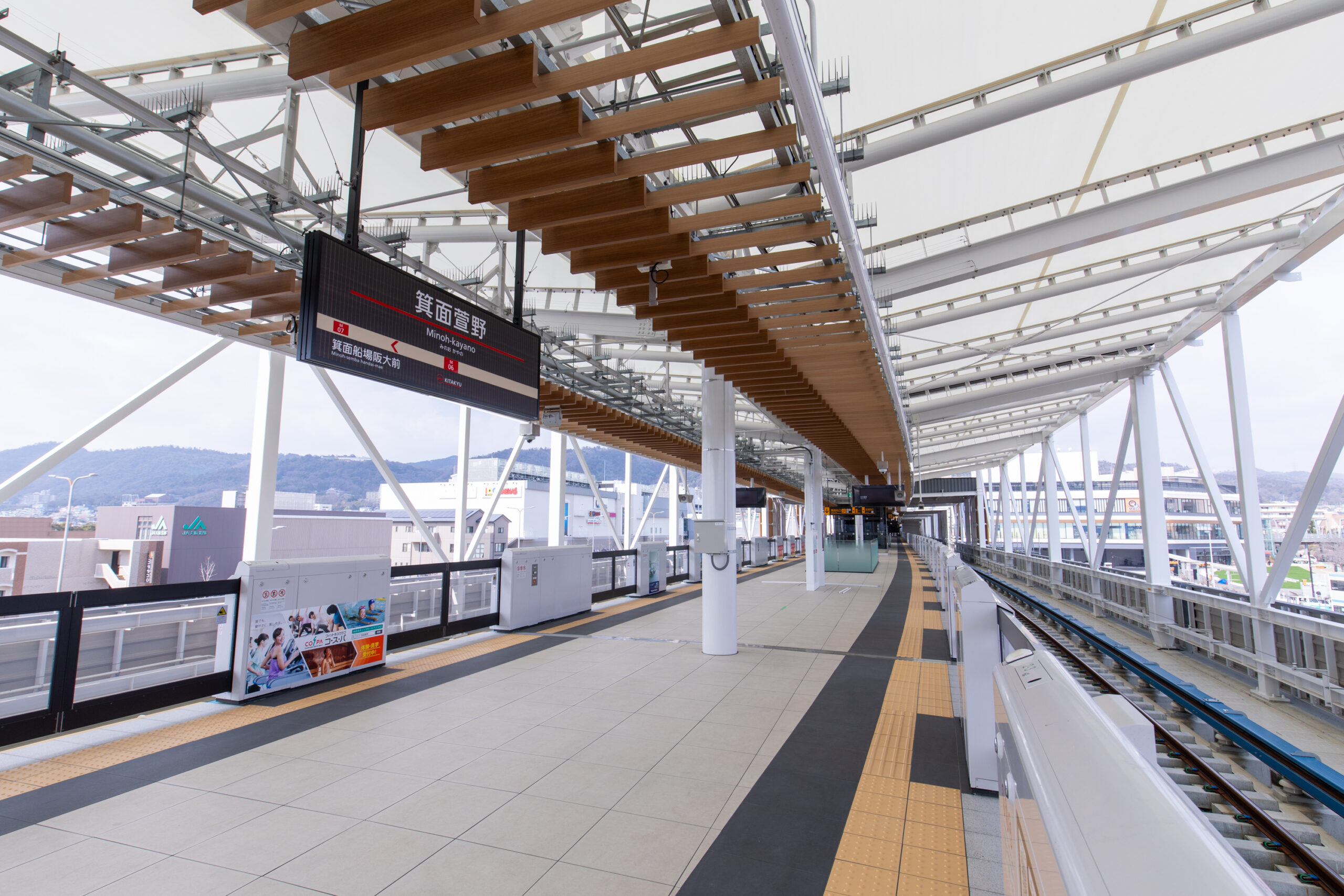

Taiyo Kogyo Column
Tenants are not stopping leaving. Renovated the entrance hall of a 30+ year old rental building!
2021.07.05

What is the full extent of the ceiling material that could guarantee safety and security even in the event of an emergency and increase property values?
Industry: Real estate developer Company Z
Department: Construction Department
background
A real estate developer, Company Z, is suffering from a tenant turnover. The company decided to conduct renovation work on rental buildings across the country that were more than 30 years old. However, as a result of preliminary investigations, several issues were found regarding the construction of certain parts of the building, and the construction department in charge of the project was pressed to take countermeasures.
issue
There are a number of issues to be addressed, including safety, possible existing nonconformities, and design...
The problem areas where multiple issues were found were the entrance hall and its surroundings. Because of the large number of users, the condition of deterioration was more severe than in other areas.
Mr. K of the construction department, who was put in charge of the renovation, describes the situation at that time as follows: “In the entrance hall and its surroundings, the renovation work was predicted to be difficult.
The most difficult part of the renovation work was to secure the safety of the high ceilings in the entrance hall and its surroundings. This is a place that serves as a refuge for employees of tenant companies in the event of an emergency, so it had to be safe.”

Mr. K. proceeded cautiously with the project. But then new information came in. He was told that the work on the suspended ceiling at the entrance would be deemed nonconforming because it would fall under the category of specified ceilings in the application for confirmation due to the large-scale repair work. In such a case, a safe ceiling construction method in accordance with the current Building Standard Law would be required, and the difficulty level of renovation would have jumped up.
*Reference 3: Existing Nonconforming Building (sanyo-onoda.lg.jp)
In addition, an additional request came in from the upper floor. The building’s appearance is very important because this is the entrance to the building. Therefore, we would like you to place importance on enhancing the design of the building. After hearing the details, we learned that in order to improve asset value, a sense of luxury and a presentation not found in other building entrances was required.
Mr. K came up with several different designs for the entrance that would combine both safety and design. However, none of them were decisive, and the design ran into a deadlock.
Key Points of the Issue
- The renovation work was expected to be difficult because of the safety of the ceiling at the entrance.
- Suspended ceilings may become nonconforming when the application for confirmation is resubmitted, in which case the ceiling construction method must be in accordance with the current Building Standard Law.
- In order to improve asset value, a highly designed space with a sense of luxury and originality was required.
Key Points of Solution
- Taiyo Kogyo’s “Membrane Ceiling” is an ultra-lightweight, soft material with a mass of approximately 600g/m² of membrane material. Even if it should fall, damage will be minimized.
- Extremely thin, only 1 mm thick, yet strong enough to catch falling objects such as ceiling materials
- Excellent design and free shape are possible. Designs can be guaranteed, such as original printing.
- Not applicable to specific ceilings regulated by the Building Standards Law. Can be installed with a high level of safety.
solution
With a mass of approximately 600 g/m² and a thickness of 1 mm, the membrane material is on the road to solving all renovation issues at once!
困り果てたK氏は、設計事務所の知り合いから、太陽工業の「膜天井」の評判を聞き付けます。「もしかしたら、使えるかもしれない」そう直感したK氏は、すぐに太陽工業に問い合わせて、詳細な説明を受けることにしました。
「太陽工業の『膜天井』は、膜材料の質量が約600g/m²しかありません。従来の天井材に比べてたいへん軽量で、柔らかい素材でできているため、万が一落下しても被害は少なくて済みます。厚さはわずか1mmの極めて薄い素材でした。それでいて、天井材などの落下物を受け止める強度を保持していることを、自社試験で実証済みと聞かされました」(K氏)
安全面だけではありません。これらの膜は意匠性にも優れていて、曲面にも対応でき、オリジナルの印刷が施せるなど、自由度の高い表現性により、エントランスホールのインテリアデザインを選択できる幅を拡げてくれました。その他にも、吸音などの音響特性や、天井の形状によるホールの気積を抑制し空調効率を高めるなど、快適な空間作りに貢献することが期待できました。
また、この「膜天井」は建築基準法で規制されている、特定天井にせず、高い安全性を確保して設置することが可能だったのです。そのため、実績豊富で全国の文教、公共施設をはじめ、東京オリンピック会場にも採用されていました。
K氏は打ち合わせの場で、ARを使ったシミュレーションを見せてもらいました。試しに自社ビルのエントランス画像を取り込んでもらったところ、具体的な完成イメージがその場で形成でき、ますます自信がついたのです。
検討の結果、「膜天井」の持つユニークかつ安全で意匠性に富んだ特長と、豊富な施工実績、また導入時に太陽工業から手厚いサポートが受けられる点が評価され、採用が決定しました。
現在は、太陽工業からのアドバイスを参考に、詳細な設計を進めています。
Related Articles
- TOP>
- Taiyo Kogyo Column>
- Tenants are not stopping leaving. Renovated the entrance hall of a 30+ year old rental building!








