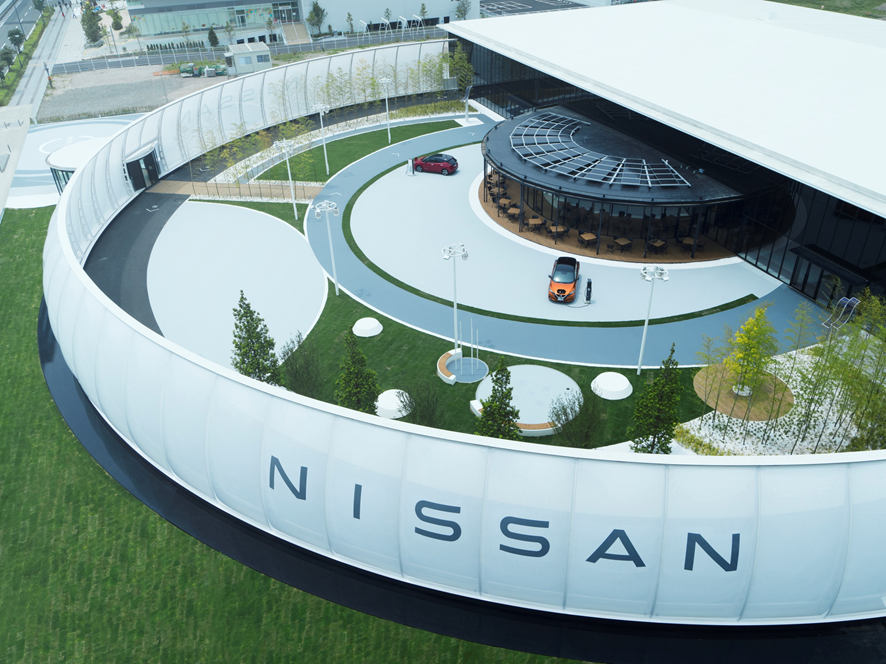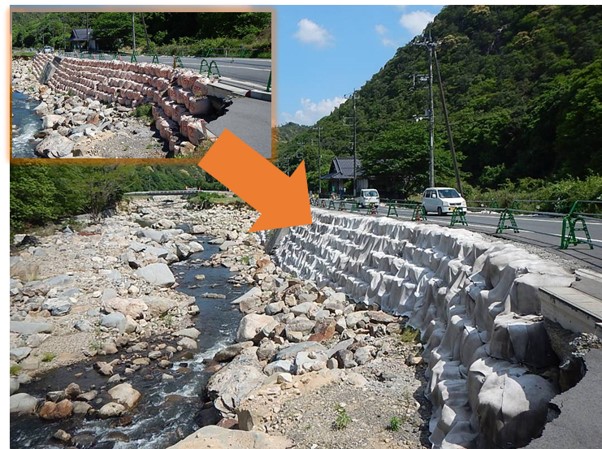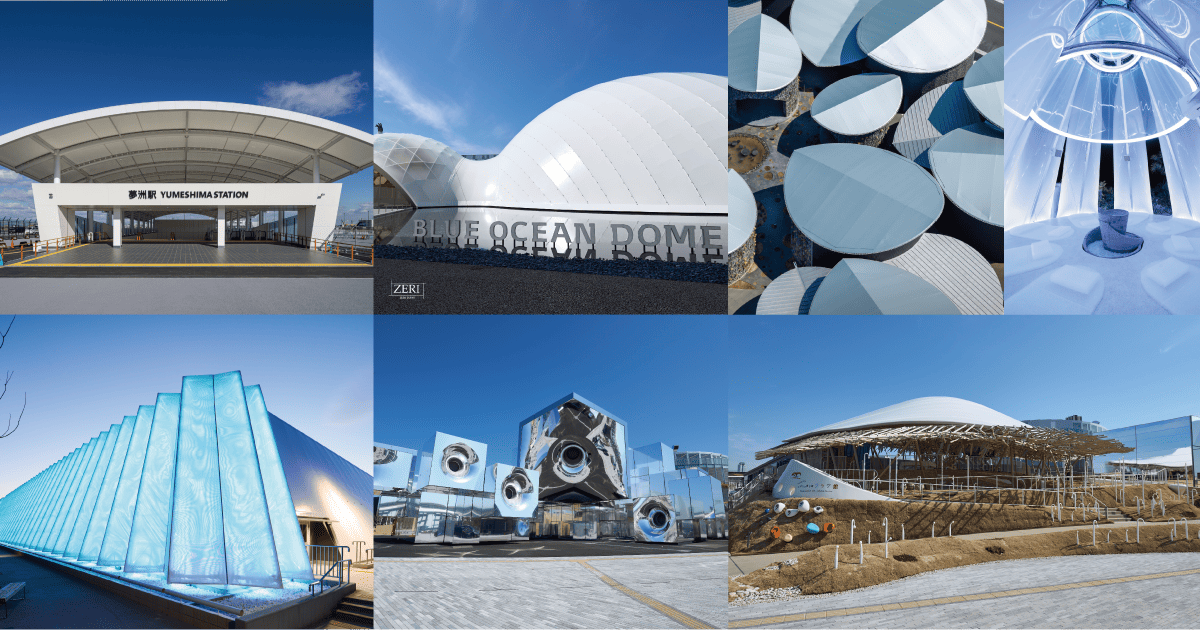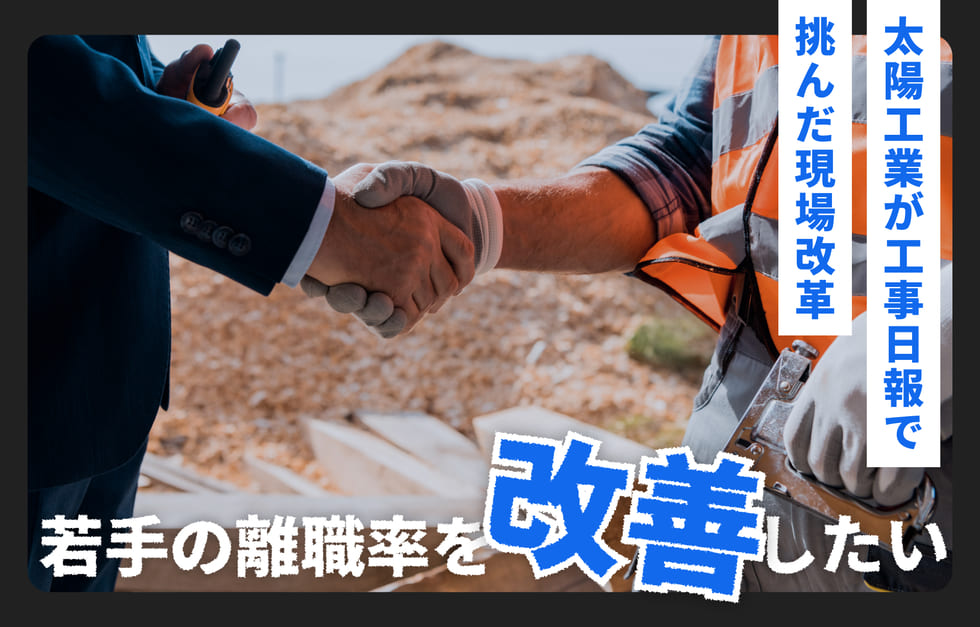

Taiyo Kogyo Column
<Nissan Pavilion> “The Future of People and Cars” expressed by ETFE Membrane Structure
photo by Junpei Kato
2020.09.02

In August 2020, the Nissan Pavilion, a limited-time interactive entertainment facility, will open in the Minato Mirai 21 district of Yokohama, Japan. Nissan Pavilion, a limited-time interactive entertainment facility, opened in August 2020 in the Minato Mirai 21 district of Yokohama, close to Nissan Motor’s global headquarters. With the keyword “Expanding Human Potential”, this facility is a place where adults and children alike can enjoy experiencing the near-future lifestyle envisioned by Nissan through the latest digital technology and attractions. Hiroyuki Sakurai of Nissan’s Global Design Center was involved in this project from the beginning and led the design of the pavilion. Mr. Hiroyuki Sakurai of Nissan Motor’s Global Design Center, who was involved in the project from the beginning and led the design of the pavilion, and two members of our Construction Business Management Division, who worked with him on the project from an architectural standpoint, looked back on the path leading up to the completion of the construction.
Hiroyuki Sakurai (Advanced Design Department, Global Design Division, Nissan Motor Co.
Kazutaka Fujiki (Project Sales Section, Architectural Business Management Division, Taiyo Kogyo)
Shinji Nanami (Project Sales Section, Architectural Business Management Division, Taiyo Kogyo)
Hiroyuki Sakurai
櫻井浩之(さくらい・ひろゆき)
1981年京都府生まれ。2007年武蔵野美術大学工芸工業デザイン学科卒業。 2007年から2013年までTEAMIWAKIRI。2013年から日産グローバルデザイン本部。
Pavilion designed by Nissan designers themselves
The Nissan Pavilion, designed by Nissan designers themselves, is a place where visitors can see, feel, and be excited about Nissan’s vision of the future mobility society through cutting-edge technology and innovative products. The technologies you will experience in this pavilion are part of Nissan’s “spirit of challenge”,” said Makoto Uchida, President and CEO of Nissan Motor at the opening ceremony. How did Mr. Sakurai incorporate this “spirit of continuous challenge” into the architectural design? Hiroyuki Sakurai (Sakurai): “The project started around the end of 2018, when a new model* equipped with the latest technology was scheduled to be unveiled in 2020, and in conjunction with that we were planning to create and communicate a new brand image, centered on a new brand logo mark. As part of this plan, we decided to create the Nissan Pavilion as a base for communicating Nissan’s vision of the future of mobility, and to provide a place where we could appeal directly to and be felt by our customers. Naturally, since this pavilion is a pair with the brand image plan, the direction of the design must also be directed in the same direction. While the new brand logo mark expresses “Nissan of the future” through the vehicle emblem and advertisements, the main theme of the Nissan Pavilion was how to accurately communicate this through the building and exhibition content.
*New crossover EV “ARIYA” Kazutaka Fujiki (Fujiki) “The first design prototype we were shown looked like a transparent sphere. Sakurai: “It is not a perfect sphere, but a slightly collapsed egg-like shape. People are at the center, and the car is there as technology to support their lives. As the new brand logo mark took shape, Sakurai considered the design of the pavilion and arrived at the current shape. Although the original spherical shape was different, Sakurai says that “the thoughts that underlie the design have not changed. Sakurai: “The motif of the entire pavilion design is the ‘glowing ring. This is common to the design of the new brand logo mark. While this brand mark is new, it also carries on the philosophy that has guided the company since its founding: “If you have strong conviction, your thoughts will pierce the sun (and the path will always open up). As you can see, while the previous logo had a hard, metallic look, the new logo has a softer, lighter look to it, symbolizing our vision of the future of mobility. After this logo was finalized, we decided to condense our thoughts into this logo, and the design direction was completely focused on this shape. The moment you enter the pavilion from the entrance, you may have a surprising impression. Sakurai: “A café where people can gather is placed in the center of the pavilion. In the large courtyard, natural greenery, white stones, and grass will be arranged, while the wall screens in the exhibition booths will feature installations using the latest technology. The latest cars will actually drive around the courtyard and the booths. What we wanted to express was the future of society, where technology, nature, and people can coexist in harmony. We wanted to create a place where people could experience the relationship between people and cars in the future, rather than just one-sidedly promoting technology by saying, “Isn’t this latest car amazing? The open and spacious space we created in the center of the building as a café is symbolic of this idea, and it is only when people and community are at the center that society is established. Mr. Sakurai: “One of the characteristics of this project is that we did not rely on outsourcing, and the design team within Nissan, including Mr. Sakurai, put together the design plan from scratch. Sakurai “Yes. I think the fact that we were able to give shape to these ideas was largely due to the fact that we did the design planning ourselves. Of course, architects and event specialists have a great deal of knowledge, but I think that by thoroughly considering the design plan by ourselves, we were able to express our very pure thoughts and feelings about Nissan in this place.
Overall, there was no other choice but ETFE.
光るリングに込められた日産の想い。パビリオンのデザインとしてそれを印象的に表現しているのが前面をぐるりと囲む曲面状のファサードでしょう。これを構成しているのがETFE膜構造です。
櫻井 「プロトタイプで球体のデザインを考えてから、一貫して曲線的なデザインがコンセプトにはありました。最初の画を描いた段階で『ガラスで表現できるのかな、いやさすがに難しいだろうな』などと考えている中、太陽工業さんに『こういう形を表現したい』と相談させていただき、全体のコストや納期等を総合的に考えると『ETFEで検討して見てはどうでしょう』という提案をいただいた。そこがスタートでした」
藤木 「最初に出てきたデザインを見せていただいたときは、正直度肝を抜かれたというか、相当驚きました。どうやったらこれを実現できるのか、と。たしか櫻井さんは『ガラスでこういう形が表現できますか』とおっしゃったと思うのですが、ガラスでは櫻井さんのイメージしている柔らかさの表現は難しいと思い、私たちとしてはかなり早い段階から『ETFE膜構造しかないだろう』と考え、実際にご提案させていただきました」
櫻井 「そうですね。私自身はETFEについてすごく知識があったわけではないのですが、ユニクロ心斎橋店さんの例は知っていましたし、その他に海外のスタジアム等の事例などを調べていく中で『ああこれなら自分たちの考えていることが実現できるかもしれない』と思うようになりました」
名波 「たとえばビニール素材のようなものも考えられたかもしれません。しかしそれだと仮に形はつくれても、櫻井さんの考えていらした世界観には程遠い、どこか安っぽいものになってしまったと思います。その点からも『ETFEは最適解だった』と私たちは考えていますが、櫻井さんには妥協していただいた部分もあるかもしれません」
櫻井 「結果的に考えるとこうした三次元的な丸みのあるファサードを表現できて、決して長くはない工期に収めることを考えた時、他の選択肢はなかったと思います。もちろんそれはコストや時間だけでなくデザインや演出面から見てもです。膜材ってすごく面白くて、このパビリオンは時間によって見え方がまったく変わります。昼間の太陽光があたっている時は閉じられた空間のようで、朝の低い光の時間帯は中の様子がフワーっと透けて見える。夕刻に陽が落ちてくると後ろのビルが透けて見え、完全に陽が落ちて夜になると中のスクリーンに映るインスタレーションが見えてきて、その印象がガラリと変わる。こうした光の当たり方、時間によって表情を変えるETFE膜の特性は、私たちが考えていた世界観にとても近いものでした」
Existence of two timelines, "architecture" and "events."
実際の施工にあたっては何より「時間」が大きな課題だったと言います。計画スタートの段階でオープンまで2年を切っており、デザインの方向性が決まり最初の建築申請が出されたのが昨年の9月。その後も展示内容の変更に合わせて計3回の申請変更が行われました。
藤木 「今回のプロジェクトを建設の立場から見た場合、大変だったのは展示内容の変更に対して、いかにフレキシブルに建築として対応できるかということでした。たとえばわずかな展示内容の変更であったとしても、それがお客様の動線や出入り口に関わってくると、建築側としては申請を出し直さなくていけません。日産自動車さんとしてはこのパビリオンは全社的なイベントで、新しいブランドイメージを発信する重要な場ですから、最後の最後まで展示内容を良くしよう、良いものをつくろうと粘り強くやられるのは当然です。私たちに課せられたのは、そうした貴社の想いに、どれだけついていくことができるかでした」
名波 「ほんの少しの変更が建築サイドとしては大きなハードルになることは意外と多いですね。貴社の想いを理解して最善の策を追求しながらも、『建築としてはもうここがタイムリミット』という場面もあります。そのバランスを正しく判断することが建築サイドのマネジメントにとって大きな課題でした」
櫻井 「たしかに見せる内容は変わっていなくて、シアターの座席配置を変えたい、スクリーンを少し移すという程度の変更でも、建築的にはそれが動線や入り口などに影響してくることもありますからね。本当に最後まで頑張っていただきました」
藤木 「実際、『もうここで決めていただかないと間に合いませんよ』と強く申し上げたこともありました。今年3月が最後の申請変更でしたが、実際はその段階でもまだ展示内容が最終的に詰められていない部分があって、でも申請を出すにはこのタイミングしかない。あの時は本当にギリギリでした(笑)」
櫻井 「今回のパビリオンは建築とイベントという2つのタイムラインが並行して走っていたと思います。実はこれはレアなケースで、モーターショーや本社イベントスペースでの催しの場合などは、タイムラインはほぼイベントのものしかありません。『建築タイムライン』と『イベントタイムライン』をどう合わせていくか。かなり無理を言わせていただいたことは十分承知の上で、少しだけ言い訳をすると(笑)。イベントのタイムラインは近年かなりタイトで厳しくなっています。情報といえば、かつては新聞やテレビといった既存メディアのみでしたが、最近ではSNSに代表されるネットメディアの影響が大きくなっていて、ある一つの情報で情勢が大きく変わり、方針をガラッと見直さなくてはいけないという自体も起こり得ます。昨今のコロナ対応などは、その一つの代表例かもしれません。変化を正しく見極め、その上でギリギリまで最善の方法を模索する。できる修正は最後まで行う、というのがイベントタイムラインの現状なのです」
Introduce VR technology Use for decision-making
Sakurai introduced a new approach to this project, using the latest VR technology. He says that this approach was very useful not only for sharing information within the design team, but also for decision-making on the management side. Sakurai: “This time, we converted CAD data into 3D and used VR tools to dynamically visualize the visual image and simulate the experience. One aspect of this is to allow the design team to confirm and share information, but we also brought this into our presentation to the board of directors. Compared to showing several completed perspective drawings and explaining, “This is how it will look like,” or “This is how it will look at night,” the presentation is much more concrete, and the images are understood correctly. This makes it difficult for discrepancies to occur. Fujiki: “In this project, we also incorporated fine details into the VR. Sakurai: “Even if we explain that we are using a membrane material for the facade and that the appearance will change depending on the light conditions, it is quite difficult to understand this just from an image. This time, we were able to visualize in great detail by incorporating the data provided by your company, so we were able to share information within the design team and the company and especially use it in the decision-making process. Sakurai “By presenting detailed and concrete images, we can more accurately determine whether the pavilion has enough impact to be worth the investment. Especially in the case of an interactive space such as a pavilion, the amount of information that can be used to make a decision is completely different between judging with 2D information and experiencing a dynamic image through VR. What is the approach from the entrance to the booth, and how does the installation look to the visitor once inside the booth? It is true that until now, it was not possible to make judgments based on the experience until a certain degree of form was achieved, and it was difficult to convey the details, especially the smallest details. Sakurai “Yes. Our new logo, for example, is expected to be displayed on digital and video apps, and on a variety of other media and devices. The logo itself looks as if it is alive, which is a design message that expresses “the flexibility to adapt to an ever-changing environment and maintain an exciting appeal. The same can be said for the pavilion, where the expression of the facade, which changes depending on the light conditions, and the atmosphere of the place, are not only fine details but also important directional elements and messages. Recently, I have been very conscious of the importance of sharing awareness of such details that change softly when considering design. Fujiki: “In terms of sharing awareness of the detailing part, the VR was a big help in that we on the construction side were able to understand more concretely the image that Mr. Sakurai and his team had in mind. Thanks to that visual data, we were able to accurately share our goals. Sakurai: “What was also interesting about using VR this time was that as the building was being built, I always felt a sense of déjà vu that was different from the image I had created in my mind. It didn’t feel like I was standing here for the first time. It was a strange experience.
Fusing car design and attention to detail with the world of architecture
Not only the big overall concept, but also thorough attention to detail. The two staff members from Taiyo Kogyo look back on the Nissan Pavilion as a great experience for them, saying, “It was a great experience for us to learn about the values of design in the automotive world and the attitude of being particular.
Namba: “For example, the structural frame that supports the ETFE membrane on the facade, we adopted a 28.5 mm wide joint cover for the joints of the cushion panel of the ETFE membrane, in response to the request to “focus on the continuity of the membrane. The joints are usually 100mm wide, but we made them as thin and inconspicuous as possible. The aluminum hardware of this joint part is installed inside the H steel web so that the hardware is not visible from the outside. We were able to realize a beautiful façade design without loss of continuity through the accumulation of fine details. I believe that this is the result of bringing the attention to detail in the world of automobile design and fusing it with the world of architecture, and I am grateful to Mr. Sakurai’s passion for not allowing compromise.”
Fujiki: “That’s right. The wiring for the lighting can be routed inside the aluminum molding, and the piping for sending air to the ETFE membrane can be placed between the vertical columns in the underground section, resulting in only the pump for ventilation coming out of the building.
As a result, we were able to express the beautiful continuity of the membrane both inside and outside. The starting point for this was Mr. Sakurai and his team’s commitment to “showing” and “how to show. It’s a world where a lot of people are involved. On the other hand, architecture also has a great attention to detail, but its approach is different from that of a car, and I think that is natural. However, as long as Nissan is involved in the project, not only in this pavilion, we always want to stick to Nissan’s approach to design. In reality, it is a very difficult balance to reach. I think we were able to achieve a good balance between these ideas in this Nissan Pavilion.
Fujiki: “Of course, we also have to make sure that the membrane materials are clean and wrinkle-free. We have always been highly conscious of such things, but working with Mr. Sakurai this time gave us a firsthand understanding of the concept of “cleanliness” and attention to detail in the automotive world. It was a valuable experience.
Homework on membrane structure given by Nissan Pavilion
Mr. Sakurai says, “I was able to realize most of the images I wanted to achieve.” But, as a designer, did you have any further requests for the use of ETFE membranes this time? Finally, we asked him about the possibilities of membrane architecture. Namba: “For example, Mr. Sakurai was talking about the structural frame of the facade, asking if it would be possible to create a solid shape. After much consideration, the current shape was achieved. But of course, as a designer, I always have a desire to do things this way. In the case of the facade, I think it would be possible to create a different expression if the transparency of the top and bottom of the membrane material could be gradated, and I also wonder what would have happened if the Nissan company logo had been printed with fine dots. Fujiki: “We were actually asked about dot printing in the course of the project, and we also considered various possibilities. As it turned out, it was technically possible, but we could not obtain any proof in terms of weather resistance. Nissan is putting its corporate fortune on this project, and we did not want to see the company logo fade away during the exhibition. However, there are actual examples of this in other countries, and I still think it might have been worth the challenge. Sakurai: “If such fine and special printing becomes possible, we will see more variations in expression using membranes. My experience with architectural design using membranes this time made me think that their soft and non-intimidating characteristics are very compatible with the times. The bulging facade is expressed using air, and naturally, unlike steel and other steel materials, it is very light and not massive. Mr. Sakurai said, “The spherical design that Mr. Sakurai showed us was the first one. Mr. Sakurai showed us the first spherical design, and I think it was a big challenge for us to compose that large space with as few materials as possible. You said, “We have almost completed what we wanted to do,” but in pursuing the possibilities of membrane architecture, the image that Mr. Sakurai presented to us is something we must keep in our minds as the direction we should take in the future. A membrane, minimal columns, and the power of air are used to compose the space. Mr. Sakurai gave us the theme of “architecture of the future,” which is what membranes are aiming for, and I think that this is one of the themes we should aim for. For example, membrane-structured buildings can be easily transported and relocated. I think it is the direction of the times to build something heavy and not just build it once and be done with it, but to make it very light and flexible. I think this is the direction of the times, and it may have something to do with the relationship between cars and society at the bottom. The pavilion consists of four areas, “THE THEATER,” “THE LIFE,” “THE CITY,” and “NISSAN CHAYA CAFE,” each of which is equipped with devices that make full use of Nissan’s advanced technologies. We invite you to visit the site and experience the world view created by the various design features and membrane structures mentioned in this interview.
For more information, please refer to the following
https://www.nissan.co.jp/BRAND/PAVILION/
Related Articles
- TOP>
- Taiyo Kogyo Column>
- <Nissan Pavilion> “The Future of People and Cars” expressed by ETFE Membrane Structure








