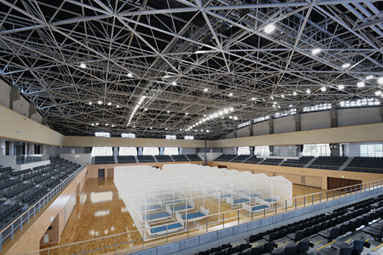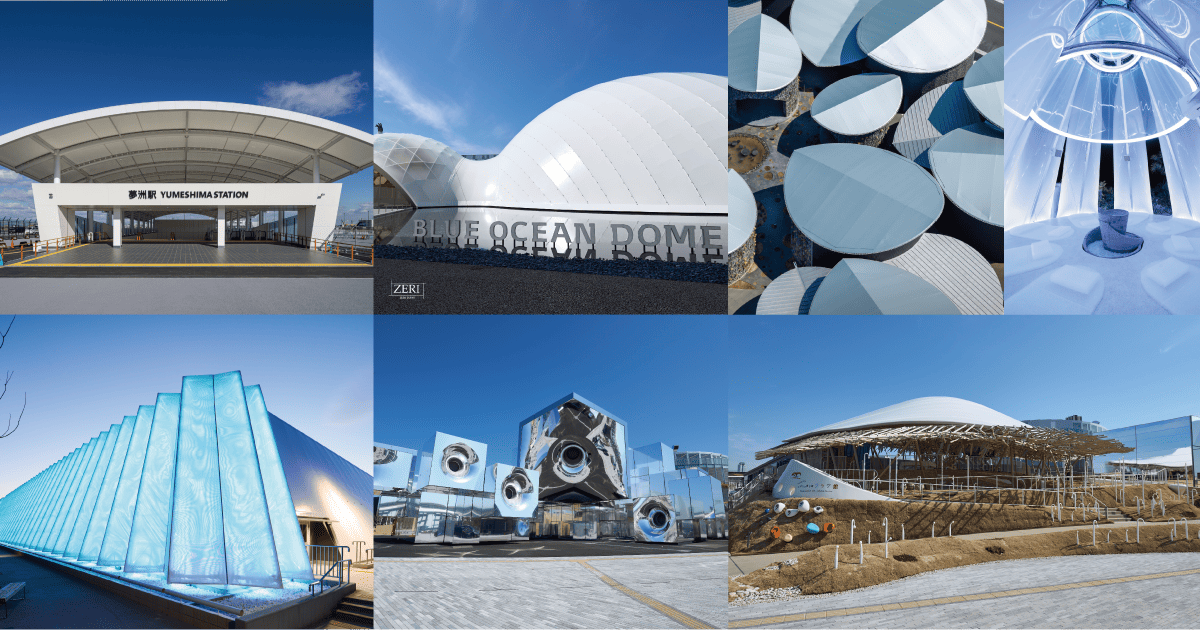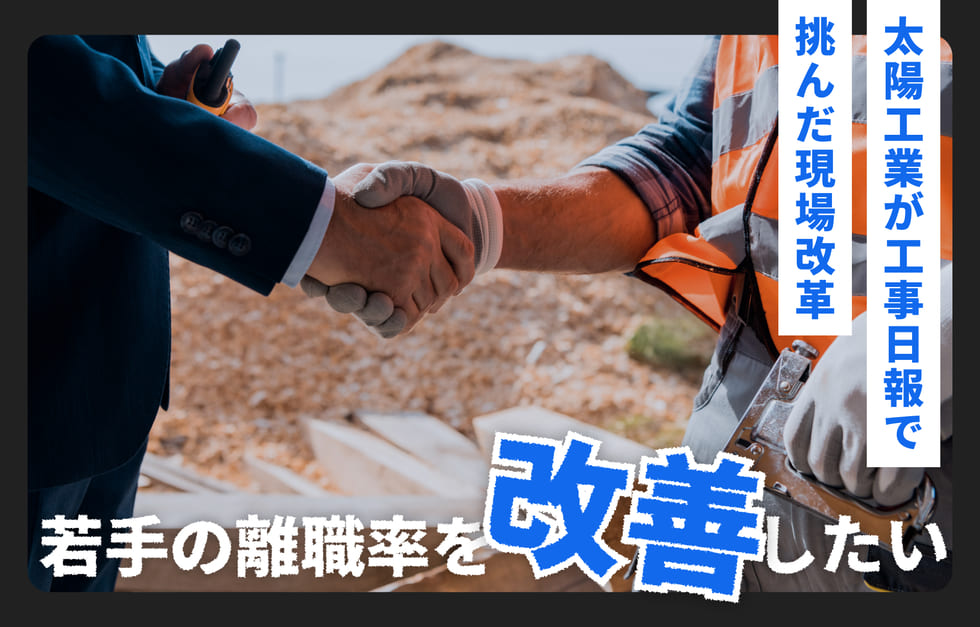

Taiyo Kogyo Column
Japan, an Advanced Disaster Prevention Nation: Evacuation Center Functions Required of Gymnasiums Today

Japan is prone to various types of disasters due to its geography and natural conditions. In the Heisei era, the Great East Japan Earthquake and the Kumamoto Earthquake occurred. In the 2022 era, floods and landslides caused by typhoons and overflowing rivers have occurred frequently. How can we protect people’s lives in times of disaster? This is a top priority issue for Japan, a disaster-prone country. Local governments, which are at the forefront of regional disaster prevention, are playing an increasingly important role. Local governments must be prepared for every possible risk. Among such preparations for disaster prevention, this issue focuses on evacuation centers, which are the frontline centers for protecting the lives of residents. We will look at the roles and functions required of schools and public gymnasiums.
About 90% of public schools nationwide are designated as evacuation centers: In some cases, gymnasiums were damaged during the earthquake and cannot be used.
国立教育政策研究所の調査によると全国の公立学校のうち89.3%(30,513校)が災害時の避難所に指定されており、そのうち91.8%が(27,997校)が市区町村立の学校となっています。東日本大震災においてもピーク時622校の学校施設が避難所としての機能を果たし、地域住民の安全な避難に大きく貢献しました。
地域に根付いた存在である市区町村立学校は、平時には地域の子どもたちの健やかな成長を促す教育の場であると同時に、万一の災害時には地域の安全を守る最前線の避難施設の役割が期待されています。しかし「避難所として指定されていれば万全」というわけではありません。いざという時に確実に避難所として機能するためには、設計段階での安全性の確保が必要なのはもちろん、物資の備蓄、避難導線の確認、運営方法など平時からの災害想定、準備が重要になってきます。実際の災害では耐震化が未実施だった非構造体の被害などによって体育館を避難所として利用できなかったという事例も報告されています。
体育館が使用できなくとも教室などで一定の避難生活はできます。しかし一定の広いスペースが確保できる体育館が使えないことは避難所としての機能に一定の制約を課します。たとえば余震等による二次避難の誘導、高齢者や障碍者の移動導線などを考えた場合、広い平面レイアウトが可能で、移動の際に上下動のない体育館の優位性が高いのは間違いありません。
Maximize the use of space: Safe space created by system trusses
How to create a safe and comfortable large space by maximizing the limited area? This is a common basic theme in gymnasium design. In normal use, the gymnasium can be used for a wide range of sports such as basketball and volleyball, and it can also be used for various events other than sports, such as school assemblies and community events. The high utility of this space is directly linked to its ability to serve as an evacuation center in the event of an earthquake. The truss structure is considered advantageous as a roof structure for securing a large space with few pillars. The truss structure consists of triangles as the basic structural unit, and the bending moment, which is the force that tries to bend a member, does not occur in adjacent members. Based on this truss structure, Taiyo Kogyo’s TM trusses have increased construction efficiency, strength, and design flexibility through systemization. Bolts in factory-made steel pipes are connected to threaded holes in steel balls (globes), which are then assembled into a flat plate. The entire process, from basic design, implementation design, computer analysis, drawing production, construction design, production design, factory manufacturing, and installation, is managed by a dedicated computer system. The high component precision and the fact that no welding work other than for bearing components is required during on-site installation not only enhances construction efficiency, but also achieves a high level of quality stability.
The weight of the roof structure formed by TM trusses is about half that of a conventional steel-frame structure. Even in the event of a larger-than-expected tremor, the light weight of the TM truss eliminates thrust forces on the substructure, greatly reducing the load on the substructure from shaking. Another feature of the TM truss is that while systemization improves efficiency, it also guarantees a wide range of design freedom. There are four basic types of structural assemblies:
In addition to gymnasiums, TM trusses are used in large-scale stadiums and arenas. These examples will give you an idea of how this technology can create large, safe spaces with a small number of columns.
Pressure-free roofs bring: improved quality of evacuation life
After ensuring safety, especially earthquake resistance, what additional functions are required of evacuation centers? The “Guidelines for the Operation of Evacuation Shelters,” compiled by the Cabinet Office, opens with the following statement: “In order to maintain the health of disaster victims, we must aim to improve the quality of evacuation shelters. The Cabinet Office has summarized the guidelines in the first sentence of the “Guidelines for the Operation of Evacuation Shelters” as follows: “Proactive efforts to improve the quality of evacuation shelters, rather than merely opening them, are the foundation for protecting the health of disaster victims and giving them the energy to rebuild their lives afterwards. It is natural to work on this after the disaster, but it is also essential to make cross-agency efforts before the disaster even in normal times.” This means that one of the major issues for evacuation centers is how to maintain quality of life and protect health even during emergency evacuation. The features of TM trusses also give them an advantage in this regard. One is that the joints are small and the member pipes are thin, allowing the roof to express a geometric structural beauty that is less oppressive. The roof of the TM truss, with its high sense of openness, reduces the psychological pressure of living in an enclosed space.
The warmth and gentleness of wood: Stress reduction for disaster victims
Gymnasiums using wood materials are attracting attention as a way to reduce the stress of evacuation life. The unique warmth and softness of natural materials brought by wood are said to be effective in terms of children’s education, and in recent years, an increasing number of schools are choosing school buildings and gymnasiums that utilize wood and wood tones when rebuilding or renovating. The warmth of wood can reduce the sense of oppression and enrich the evacuees’ lives. In addition, wood is highly hygroscopic and resistant to condensation, so it can also function to regulate humidity when large numbers of people are spending time together.
TM Truss offers MOKU trusses that take advantage of these characteristics of wood, enabling the effective use of wood in architecture while maintaining the safety and earthquake resistance of trusses. There are two main types of MOKU trusses: the “original type,” which uses laminated wood or solid wood for the main pipe material, and the “truss type,” which uses steel pipe trusses and wooden trusses. The “wood cover type” uses steel pipe trusses with wooden exterior materials. Log type” uses thinned logs. The
Click here for other MOKU truss achievements
The alternative to suspended ceilings: the choice of membrane ceilings.
In recent years, damage to non-structural structures has been a major focus of attention as a result of the earthquake’s impact on buildings. In 2013, the Ministry of Land, Infrastructure, Transport and Tourism (MLIT) issued a technical standard notice on measures against falling ceilings, “MLIT Notification No. 771 of 2013,” which went into effect in 2014. Specifically, “ceilings that may cause a serious hazard due to falling ceilings” are defined as specified ceilings, and applicable ceilings are required to “verify that they meet the newly established standards and prove their safety externally. The definition of a specified ceiling is
- Suspended ceilings (straight ceilings are not applicable)
- Ceiling height over 6m
- Area over 200m2
- Mass over 2 kg/m2
- Installed in places where people use on a daily basis
The measures based on the notice are “installation of nets” and “suspension of ceilings with wires, etc.” in the case of existing buildings. For new buildings, one of the three methods known as “routes” must be applied and safety must be verified.
Assurance of safety is, of course, important. However, if a specific ceiling is used to comply with the new standard without changing it, it will greatly affect the construction cost. Therefore, Taiyo Kogyo proposes “membrane ceilings” as a new concept in safe ceilings. Membrane ceilings use a membrane material of approximately 600 g/m2, which is much lighter than conventional ceiling materials, and although it is only 1 mm thick, it is strong enough to catch falling objects. The membrane material has excellent resistance to deformation during earthquake shaking, so the risk of falling out of the ceiling is extremely low. In addition to the safety of being light, soft, and strong, the membrane also features a high degree of freedom in design that can be applied to a variety of designs using four different methods: “full-surface fixing type,” “two-sided fixing type,” “point suspension type,” and “looper type. The gravure printing process can also be applied, allowing for a wide range of expressions that match the substructure, such as wood grain patterns for wooden structures, metal patterns, and stone patterns, as well as the texture of the membrane itself. Various membrane materials with sound absorption, airtightness, and noncombustibility can be selected according to the characteristics of the facility. The membrane ceiling can also be used as a ferrule-safe ceiling to add a fall prevention function while maintaining the existing board ceiling. The membrane ceiling is not damaged and firmly holds the board in place.
Membrane ceiling photos and links to related pages
https://www.taiyokogyo.co.jp/architecture/ceiling.html
Summary .
So far we have looked at the functions of a gymnasium as an evacuation center mainly from an architectural and design perspective. There is no doubt that seismic safety, securing space, securing a power source in case of emergency, and creating a comfortable space that does not cause stress are all important. However, a shelter is not complete with hardware alone. Rather, it is the software, the actual operational aspects, that are important. Especially in light of the recent coronary disaster, evacuation centers are required not only to ensure safety during emergencies, but also to take more advanced and difficult measures against infectious diseases. According to the “Guidelines for Countermeasures against New Coronavirus Infections in Evacuation Shelters” formulated by the Tokyo Metropolitan Government, special space should be provided for persons with fever and persons with intense contact when accepting evacuees. In terms of accommodation space, a dedicated area must be set up that is strictly separated from the general evacuation area for persons with fever and persons with severe infection. Even in the general evacuation area, the space should be separated by partitions, etc., and a space of 2 m (minimum 1 m) should be left open. Each space must be numbered and managed accordingly.
TM Truss has constructed more than 1,000 gymnasiums covering 1.5 million m2 nationwide. In addition, we have a lineup of various disaster prevention and mitigation materials such as negative pressure tents for medical use, quick partitions, and waterproof mobile batteries. Taiyo Kogyo will utilize these comprehensive strengths to contribute to the increasingly sophisticated management of evacuation centers in the future.
Related Articles
- TOP>
- Taiyo Kogyo Column>
- Japan, an Advanced Disaster Prevention Nation: Evacuation Center Functions Required of Gymnasiums Today








