

Taiyo Kogyo Column
Space measures in shelters and hospitals! Indoor Control Mc” to separate indoor spaces for safety and security
2020.04.28
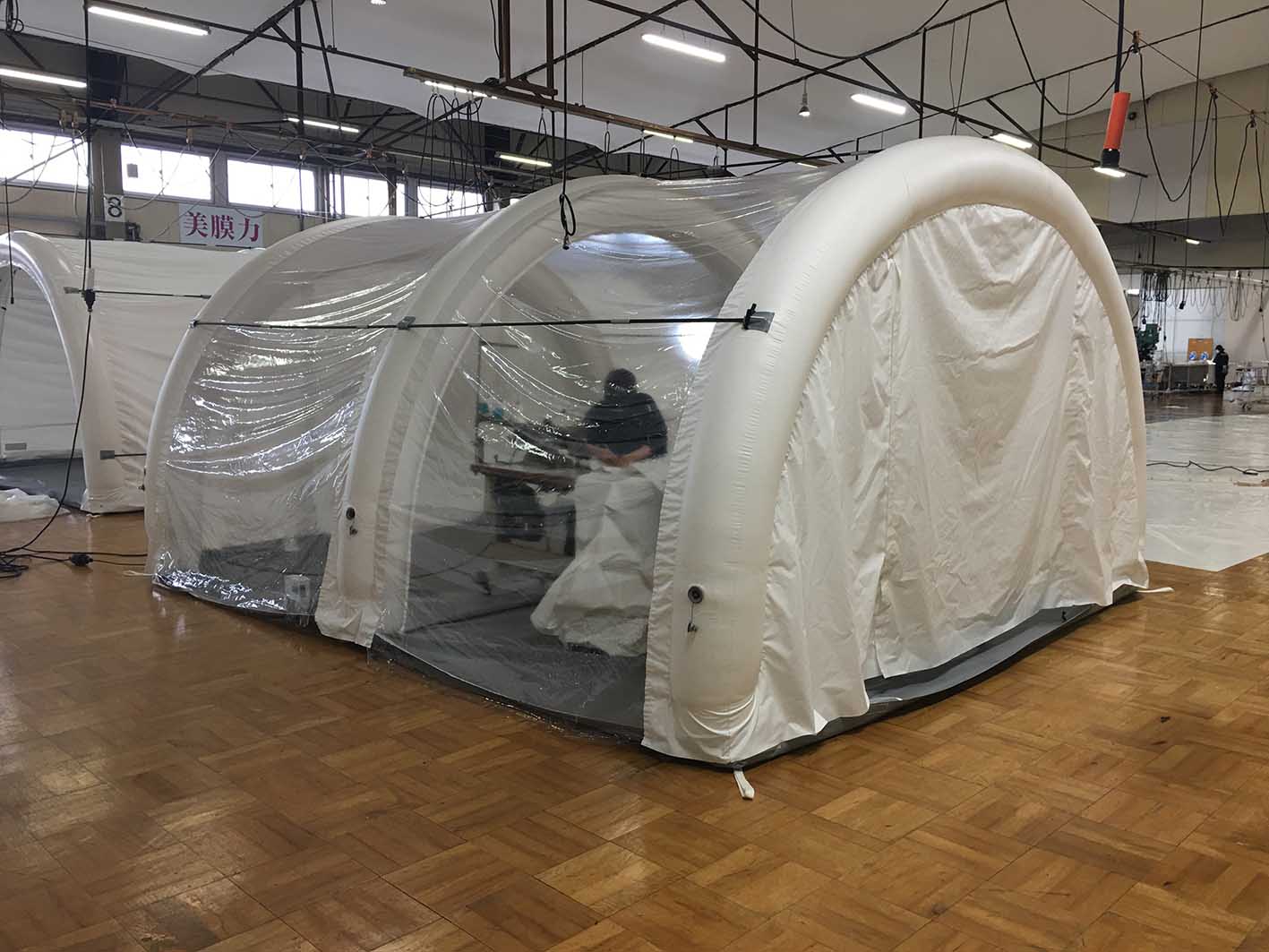
In response to infectious diseases such as the new coronavirus, various tents that can be easily and quickly installed outside hospital wards are attracting attention, such as the installation of “air tents” to separate lines of flow and negative pressure tents with negative pressure facilities added to them. On the other hand, as economic activities resume in the future, it is also important to ensure the safety and security of workers by more easily partitioning large spaces, such as factories, in addition to medical facilities. To this end, we would like to introduce the “Indoor Control Panel,” which can be used to freely shape the interior of a space. Here we introduce its functions and how to use it.
Transparent Macshelter installed in our Hirakata Plant
A transparent MacShelter was also installed in our Hirakata Plant. The transparent membrane allows communication with workers, while at the same time providing a space that ensures worker safety.

Transparent Macshelter installed in our Hirakata Plant
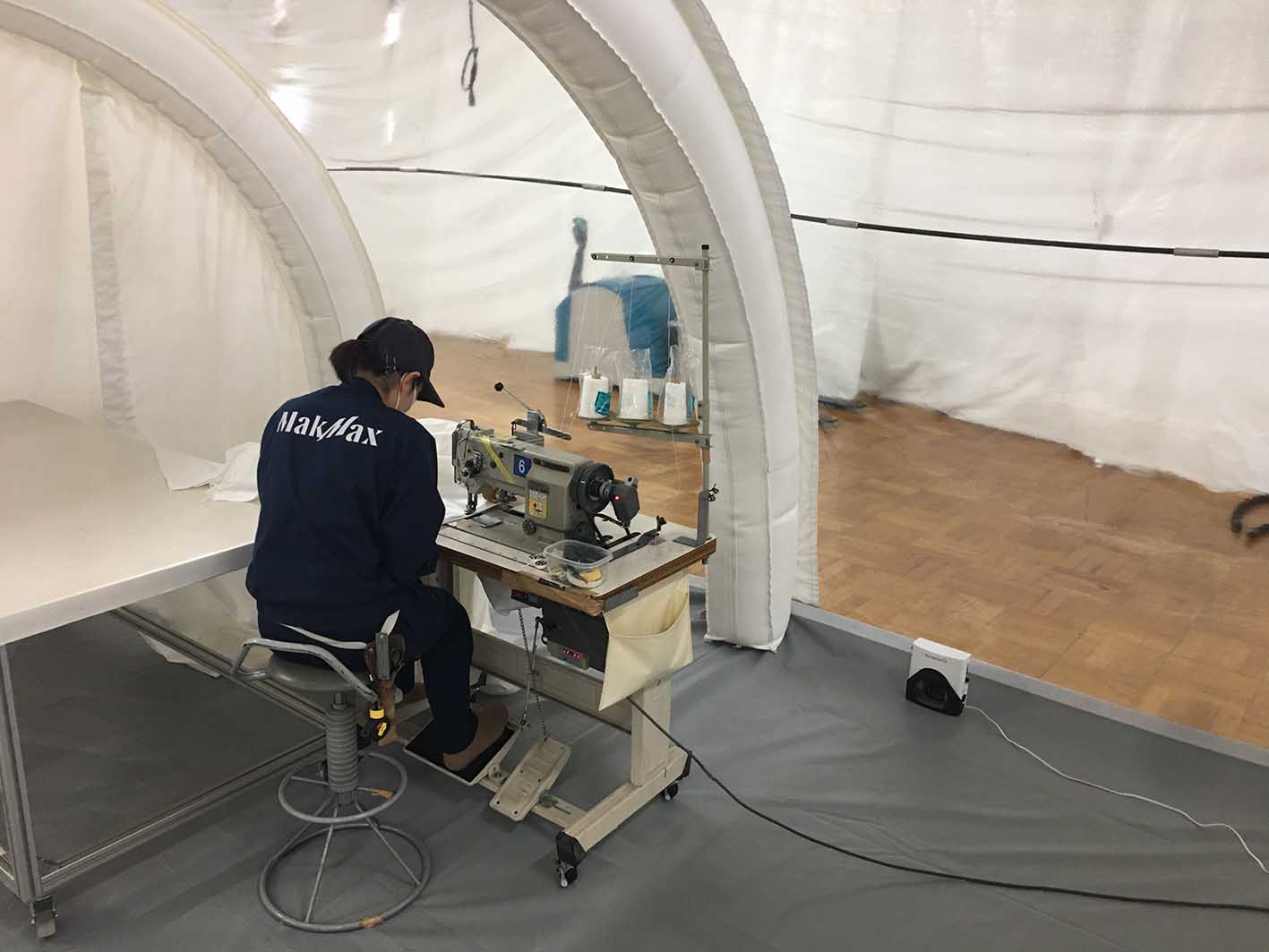
Ensures a safe space for workers
(Benefits)
- Transparent membranes, colored membranes, etc. are used to create spaces for specific applications
- Easily installed when needed, according to the use of the space
It can also be used to create private spaces and separate spaces in hospital wards and in evacuation shelters such as gymnasiums and halls. A major advantage of this system is that it can quickly create the space required in an emergency.
As individual spaces in gymnasiums and other evacuation shelters (image)
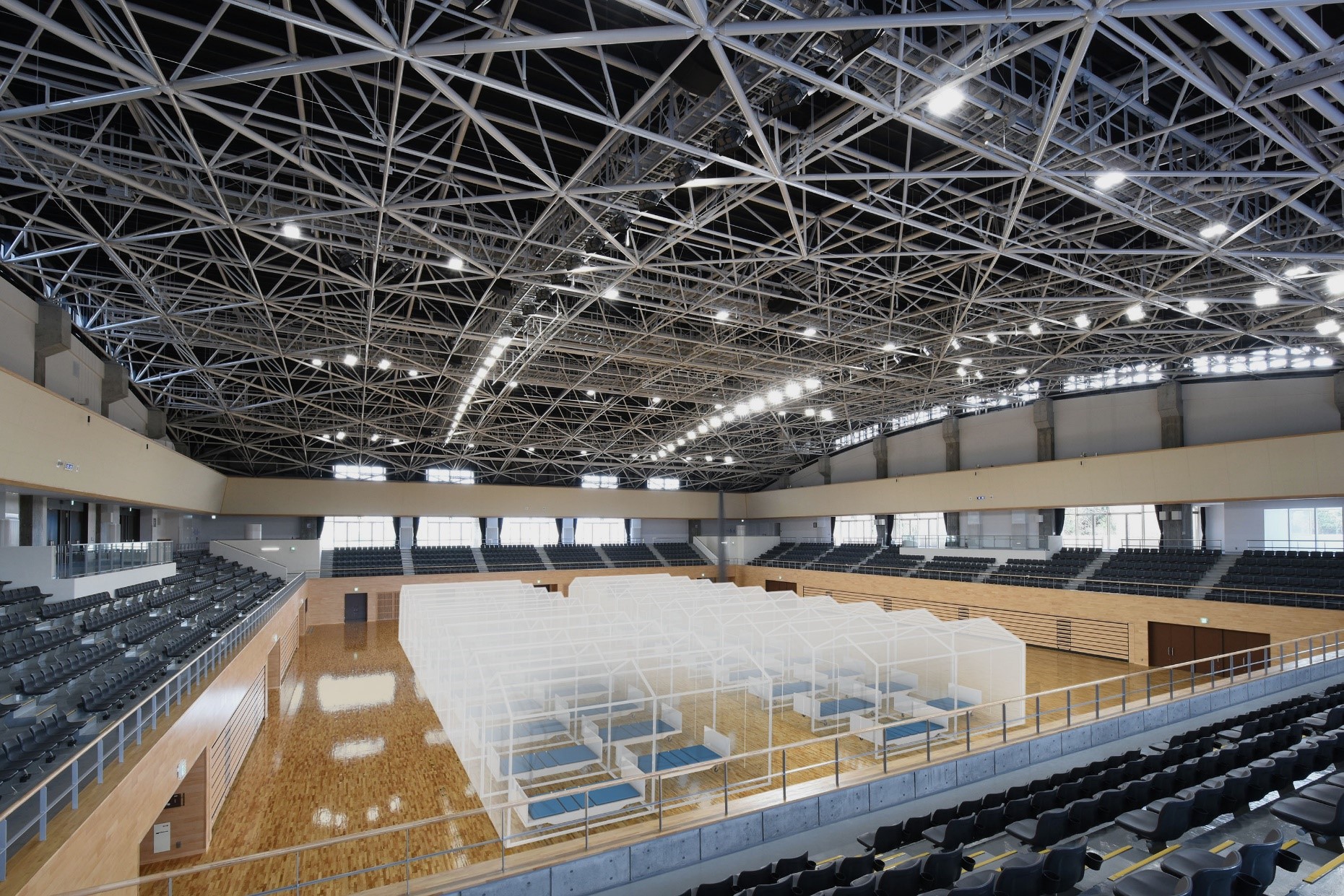
(Benefits)
- The flexible, lightweight membrane makes it easy to store and can be installed by the general public to create space when needed.
- Colored membranes can be used to protect the user’s privacy
Separation of lines of flow in the hospital (conceptual diagram)
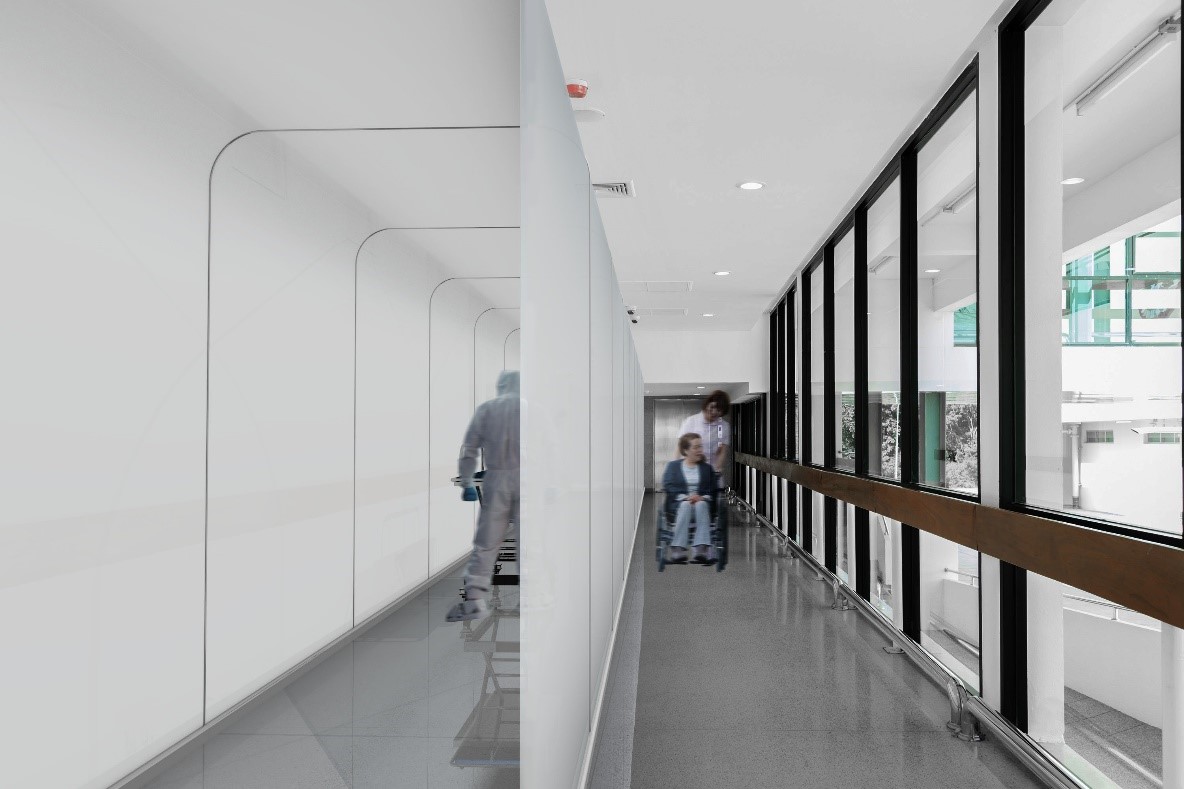
Separation of lines of flow in the hospital (conceptual diagram)
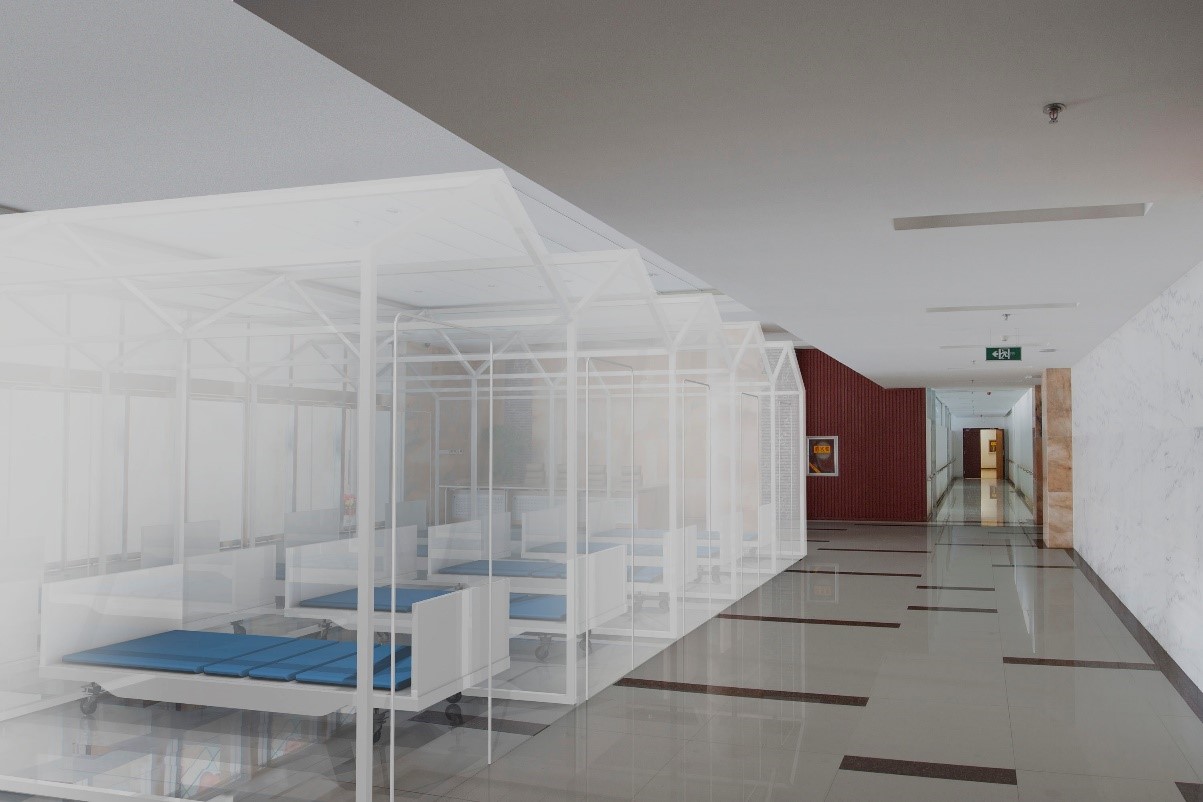
(Benefits)
- Separate space for general patients and suspected infectious patients
- A large space, such as a lobby, can be partitioned off to make it a simple hospital bed.
- Membrane can be disposed of after use
Various options and functions
In addition to separating flow lines and spaces, it is possible to provide spaces with additional functions appropriate to the place. For example,
- Prevents the spread of viruses by lowering the air pressure inside the air tent (negative pressure specification)
- Raising the air pressure inside the air tent prevents viruses from entering from the outside and ensures safety inside the tent (positive pressure specification).
- Spraying ozone gas, etc. inside the air tent or installing a shower to use as a space for sterilization (sterilization specifications)
Related products] One-touch partition for disaster/evacuation shelters
コンパクト収納で、普段は「更衣室」や「授乳室」「キッズトイレ」としても使える間仕切り用カーテンです。プライバシー確保の安心スペースとして利用できます。
繰り返し使え、独自の接合方法で素早く容易に設置できます。組み立てスピードは2人で約1分です。
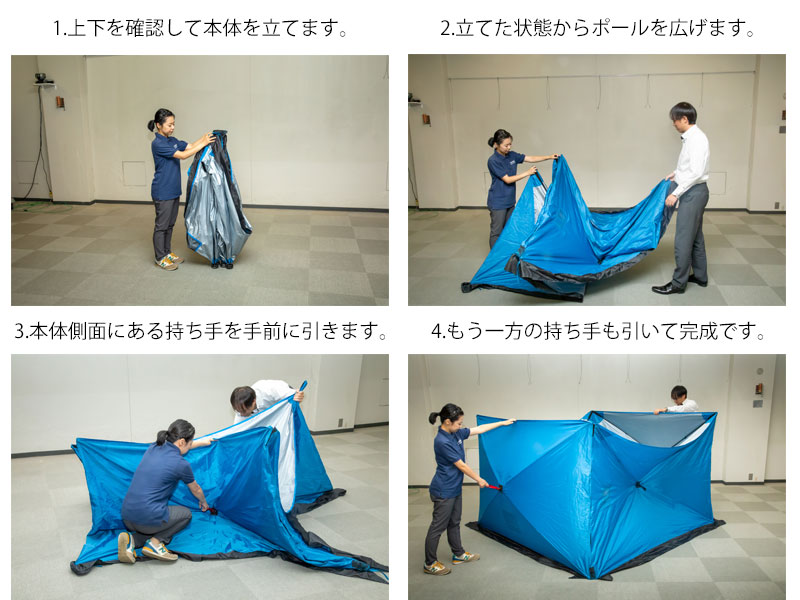
> Click here to see a video of the actual assembly.
Related Articles
- TOP>
- Taiyo Kogyo Column>
- Space measures in shelters and hospitals! Indoor Control Mc” to separate indoor spaces for safety and security








