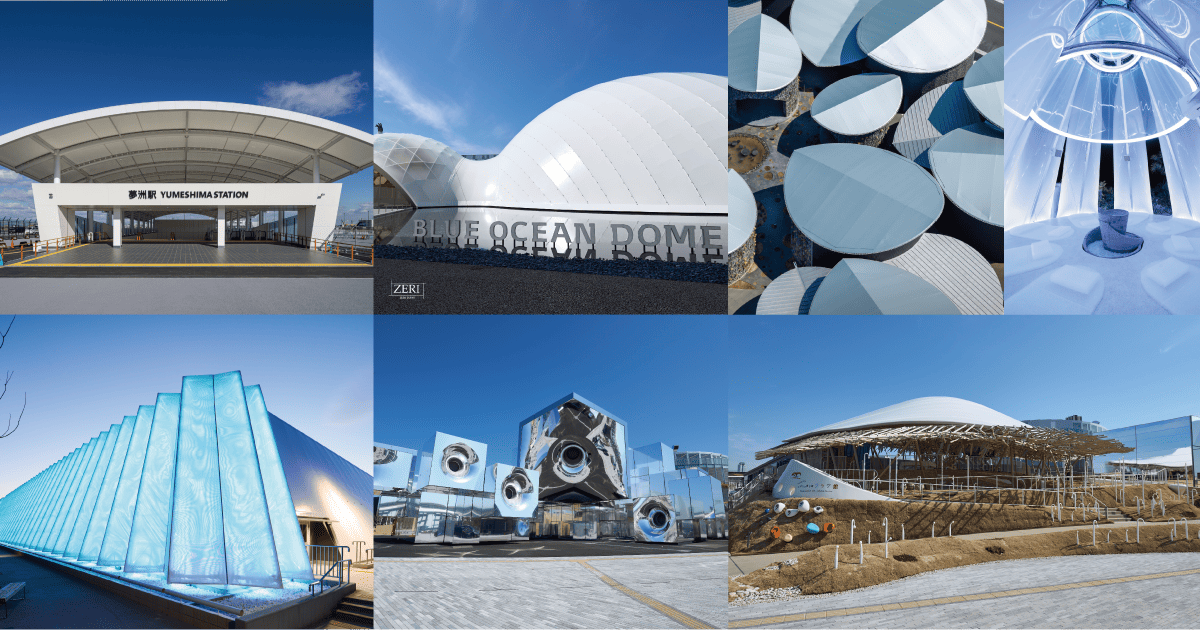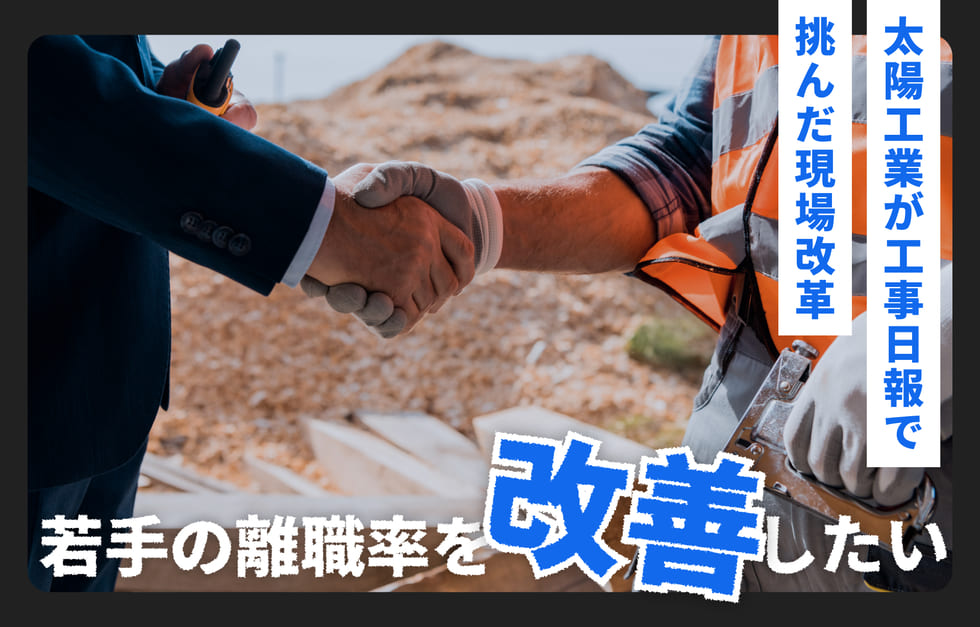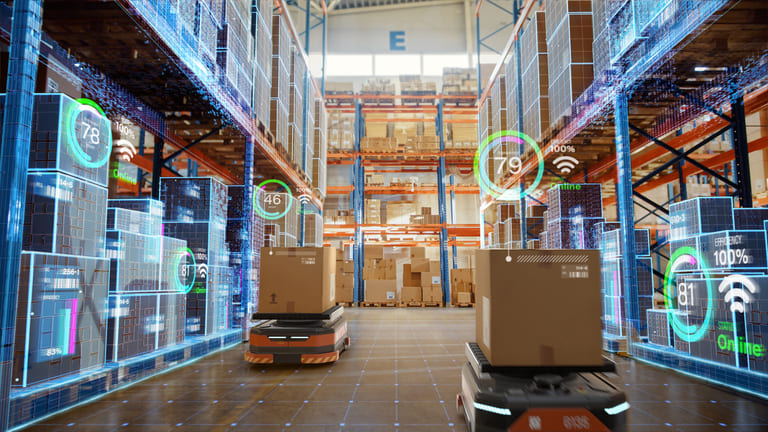

Taiyo Kogyo Column
What is a system ceiling? Summary of advantages and disadvantages
2019.08.09
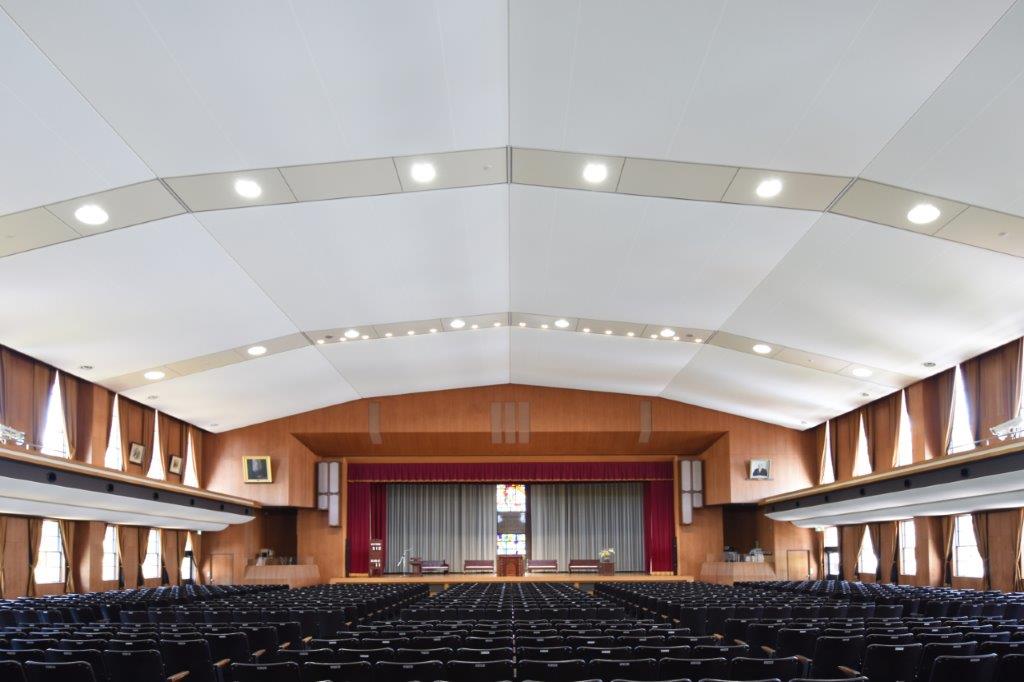
天井には材質や工法によって様々な種類があり、それぞれに異なる機能性や適切な利用シーンがあります。
その中で、オフィスのように規模が大きく、機能も多く求められるような施設でよく採用されているのが、軽量システム天井です
軽量システム天井のメリット・デメリットや、注意点などについて確認します。
What is a lightweight system ceiling?
First of all, a “system ceiling” is mainly a type of suspended ceiling, in which equipment such as air conditioning and lighting installed in the ceiling back is integrated with the ceiling board material and set in the base and frame.
In the case of ordinary ceilings, the ceiling board material is attached to the base and frame, and after the ceiling is finished, the equipment is set by cutting into the base and frame.
There are two types of system ceilings: the “line type,” in which the base and frame run parallel to each other in the same linear direction, and the “grid type,” in which they run in a vertical and horizontal grid pattern.
And among system ceilings, those that are lightweight in consideration of earthquake resistance are called “lightweight system ceilings.
Merit/Demerit of system ceiling
System ceilings are often used in offices and other buildings because they match the functionality required for the office. To understand the suitability of system ceilings, we will review both the advantages and disadvantages.
Advantages
The greatest feature of this type is its superior maintainability. Ceiling equipment can be easily relocated and layout changes can be flexibly accommodated, and ceiling board materials and lighting fixtures can be partially replaced. They are arranged in a straight line, giving a functional impression in appearance.
demerit
使用できる材質の特性やサイズの影響で、吸音性・防音性能が他の天井に比べて劣るといわれています
また、地震の揺れに対して弱く、軽量化されたシステム天井であっても、天井パネルの落下の危険性があります。特に照明や空調口などの天井設備機器を一体化させた”ライン型”の構造ではこの危険性が増します。
Seismic resistance of ceilings
Suspended ceilings, not limited to system ceilings, generally have a structure that is vulnerable to earthquake shaking.
Suspended ceilings in facilities with large ceiling areas, such as offices and gymnasiums, were particularly vulnerable to falling ceilings during the Great East Japan Earthquake, which caused significant damage.
In response, in 2014, the government established new standards for the earthquake resistance of suspended ceilings, defining those that meet specific conditions as ” specified ceilings ” and requiring a certain level of safety for them.
Newly built or existing ceilings that fall under the specified ceiling category must be redesigned or retrofitted. Please refer to the following article for more information on the conditions for specified ceilings and refurbishment methods.
There are two approaches to reviewing and retrofitting the design of specified ceilings: “lighten the ceiling” and “reinforce the ceiling to reduce the risk of falling”. If reinforcement is chosen, it should be noted that there is a view that the danger is instead increased. If the ceiling should fall, the weight of the reinforcement is increased.

When considering weight reduction of ceilings, it is necessary not only to make them lighter, but also to consider a structure that can minimize damage in the event of a fall and can also catch falling objects caused by damage to architectural structures other than the ceiling material.
A ceiling structure that can achieve this is a ” membrane ceiling.
Membrane ceiling" solution to improve earthquake resistance of system ceilings
Membrane ceilings are a highly safe ceiling structure that does not fall under the category of specified ceilings, even in large spaces. It is lightweight, soft, and strong, and does not require hanging materials, enabling the design of large spaces without being limited by room area or ceiling height.
Membrane ceilings are lightweight without sacrificing functionality, and are also highly effective in sound absorption and soundproofing, which are the weak points of system ceilings.
With its high design quality, the use of membrane ceilings in offices has been attracting attention in recent years.
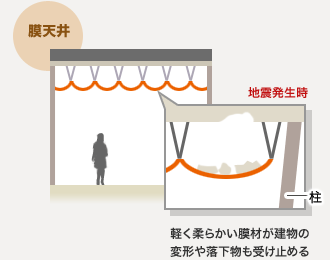
Construction Businessへの
Contact us
Related Articles
- TOP>
- Taiyo Kogyo Column>
- What is a system ceiling? Summary of advantages and disadvantages






