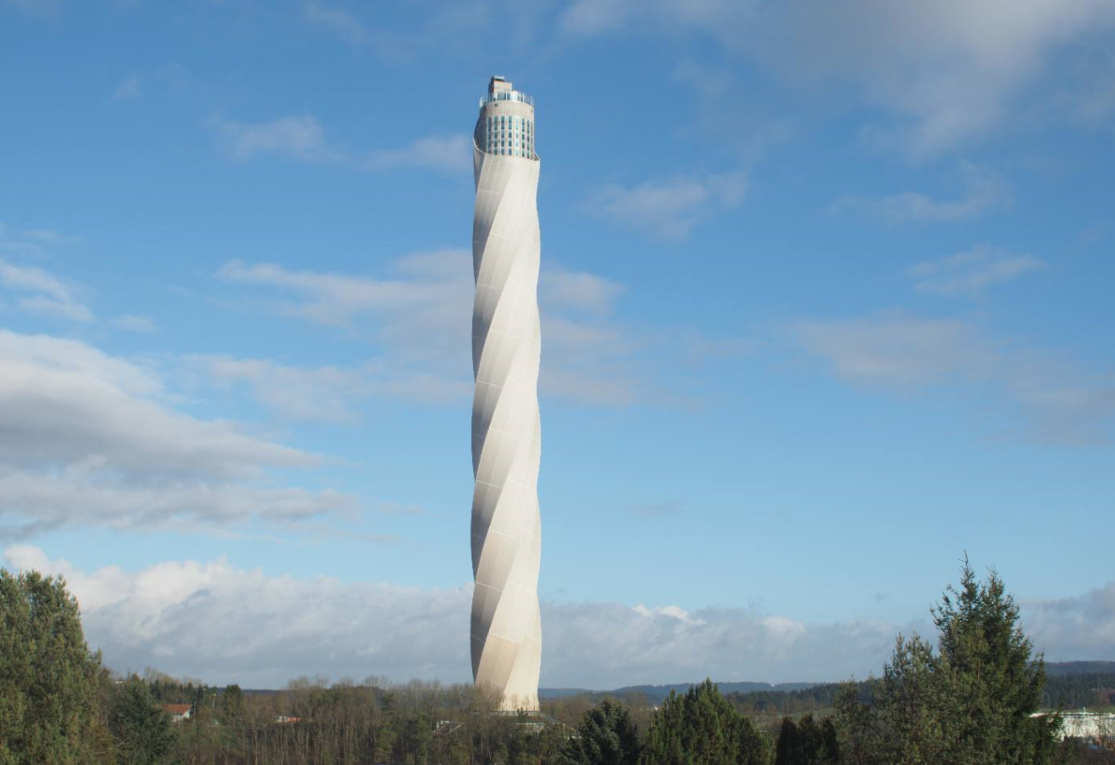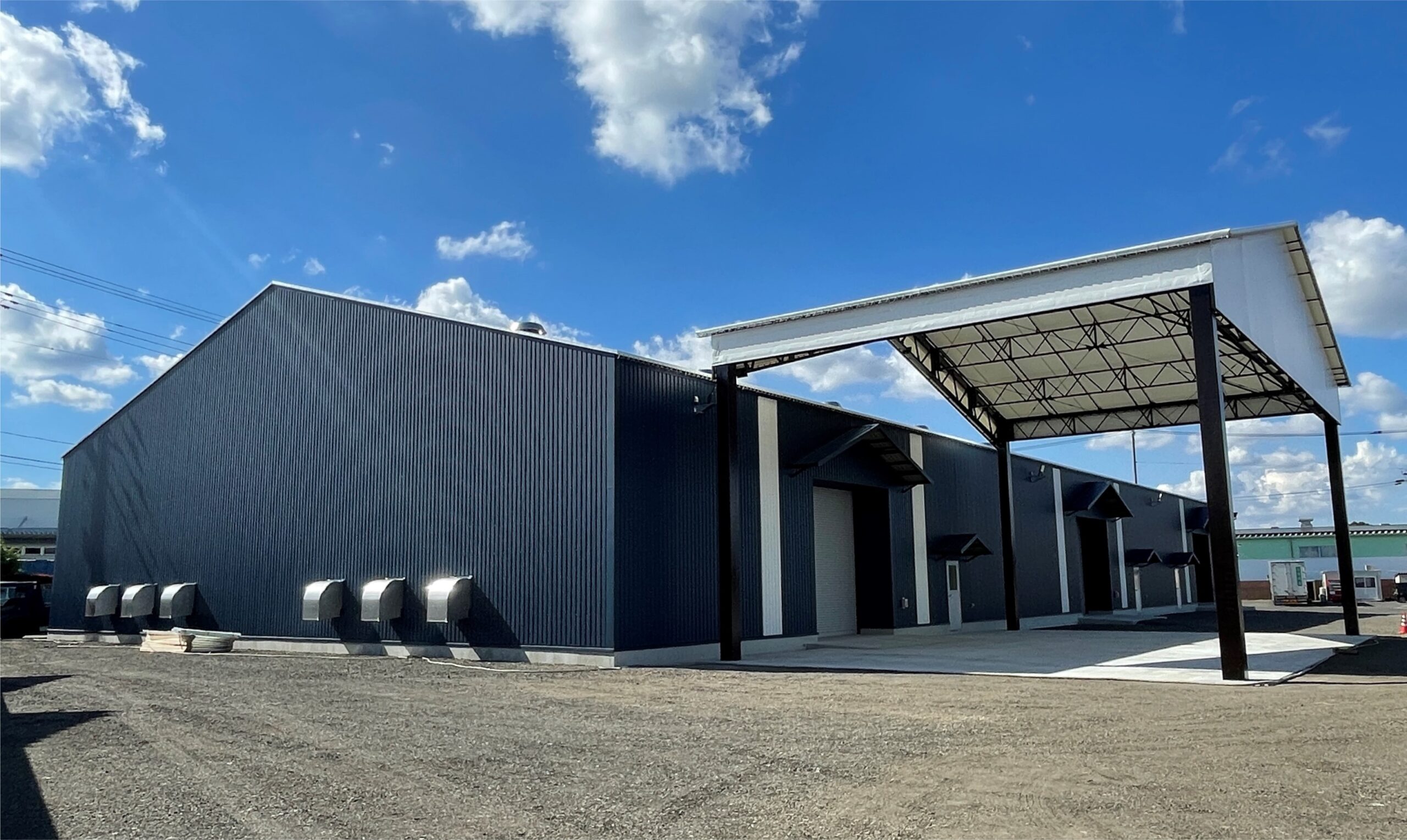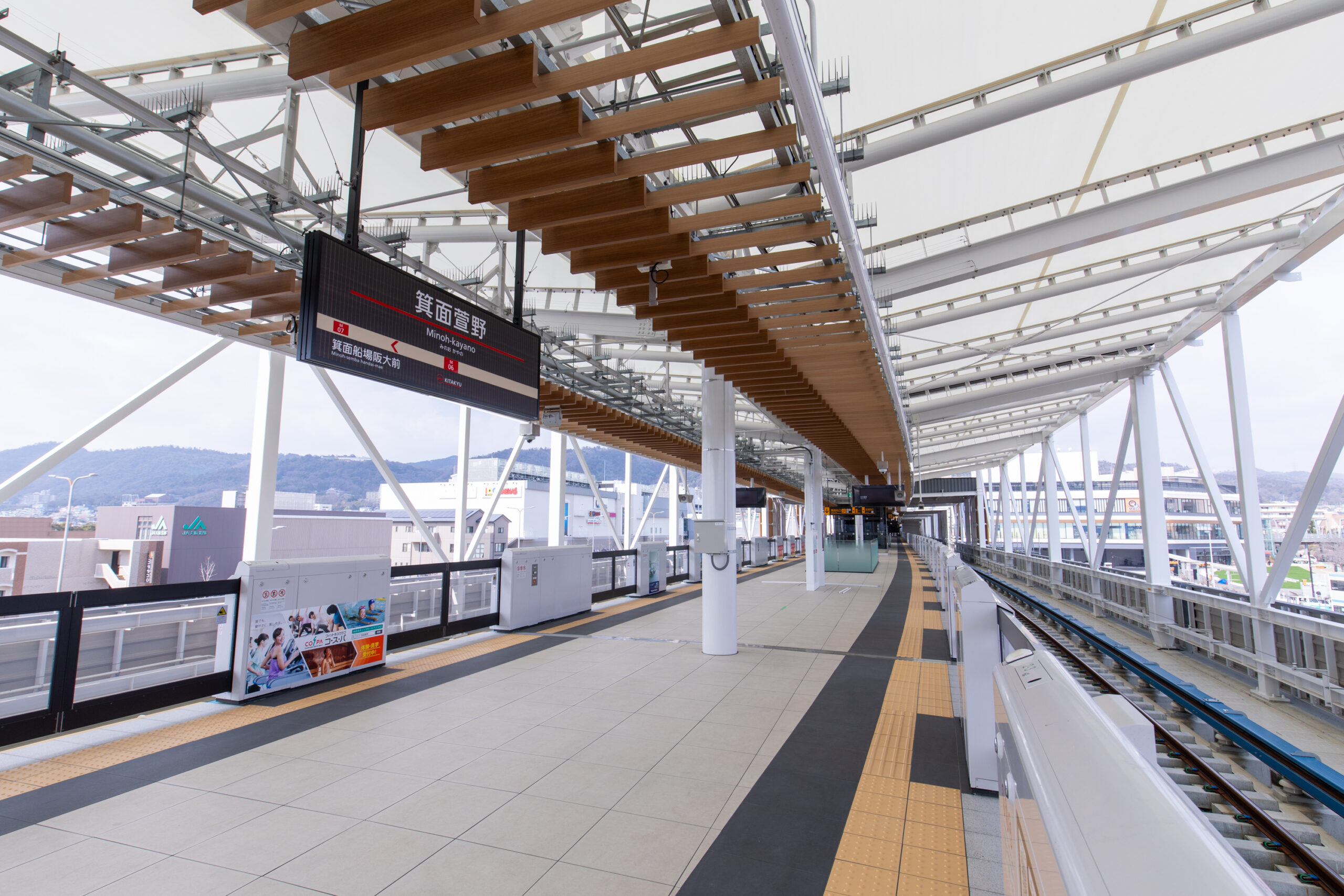

Taiyo Kogyo Column
Mesh facade adopted for 246-meter-high elevator test building
2019.09.07

Suddenly, a 246-meter-high tower rises above a quiet residential area in Rottweil, Germany. The tower, one of the tallest in Germany, stands out for its tall, smooth, white candle-like form. Designed by JAHN Architects andWerner Sobek, the tower was built by Thyssenkrupp AG, one of the world’s leading steel frame manufacturers, to develop, test, and validate the next generation of elevators. The cable-free elevator, based on magnetic levitation technology, is expected to change the image of buildings in the future. Rottweil was chosen as the site for the tower because of the large number of engineering students (over 10,000) enrolled in nearby universities and educational institutions, the nearby industrial park and research institutions, and the convenience of transportation. General contractor Züblin was awarded the contract to construct the tower, and Taiyo Europe GmbH was contracted to design, engineer, fabricate, and construct the mesh membrane façade and steel frame, with design assistance from Maffeis Engineering of Italy to make the project a reality. Construction of the tower began in October 2014, with membrane installation beginning in July 2016. The tower was completed in December 2017.

Approximately 15,900 square meters of PTFE mesh membrane was used on the tower facade. The white membrane material is self-cleaning, durable, and protects the tower from wind and sunlight. The light reflected by the facade changes with the time of day and the seasons, giving the tower a different look at any given time. Temporary construction platforms were specially designed to work with the soaring tower. The platform, which rises and lowers around the perimeter of the tower, weighs a total of 101 tons, including the equipment, materials, and workers needed to install the mesh membrane. The operation of the working platform was carried out with special authorization by the German Technical Inspection Institute.

In addition to its function as an elevator testing building, the facility has an observation deck, which, at 232 meters high, is the tallest outdoor observation facility in Germany. There are also conference and media rooms inside the tower.
Related Links
Design: JAHN Architects, Werner Sobek
Structure: Maffeis Engineering
Construction: Züblin
Construction Businessへの
Contact us
Related Articles
- TOP>
- Taiyo Kogyo Column>
- Mesh facade adopted for 246-meter-high elevator test building








