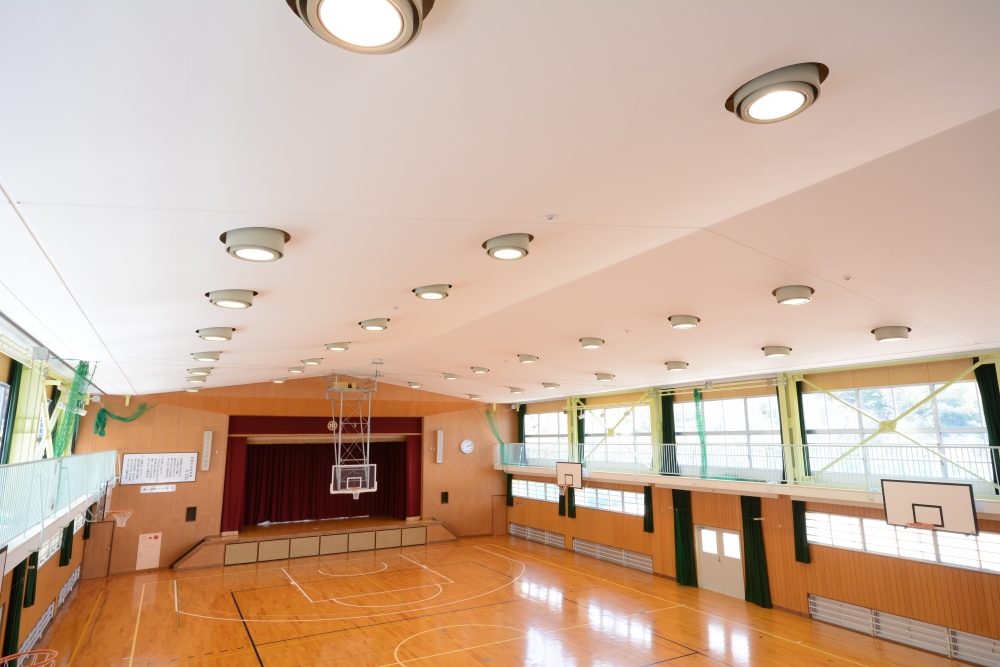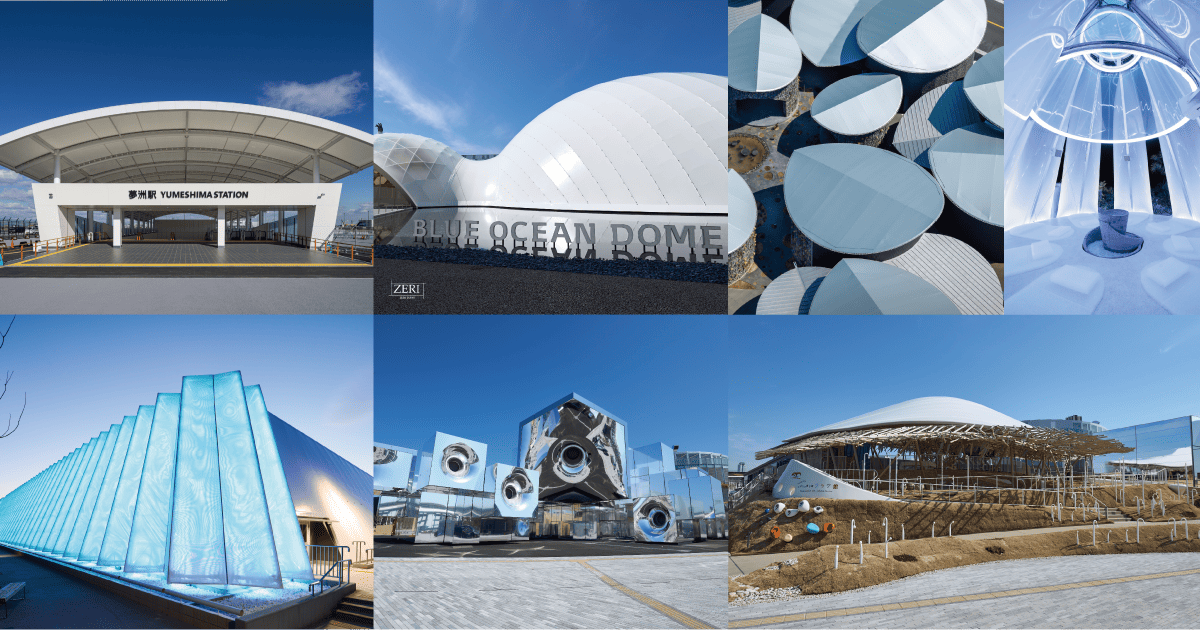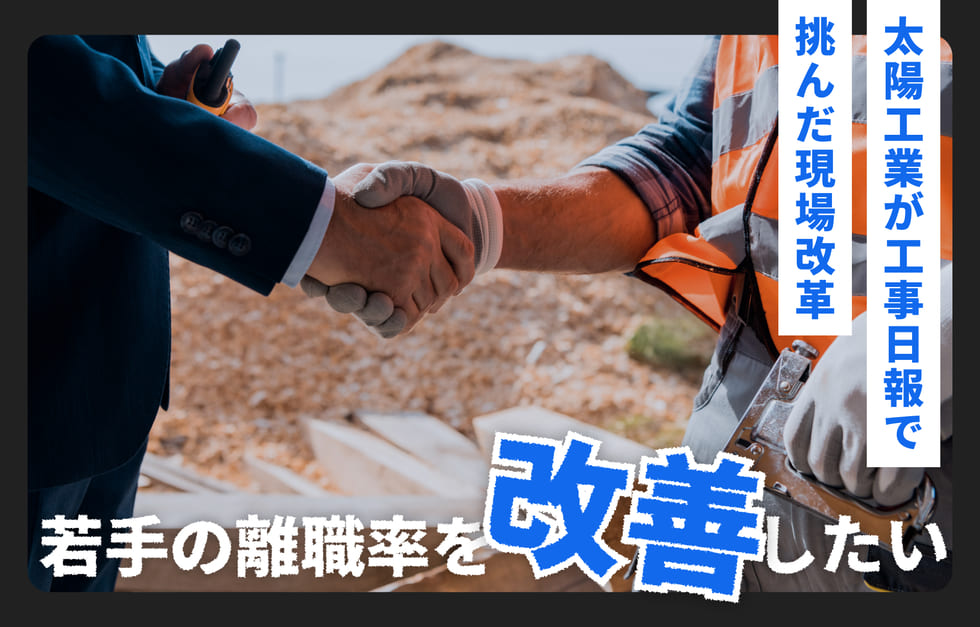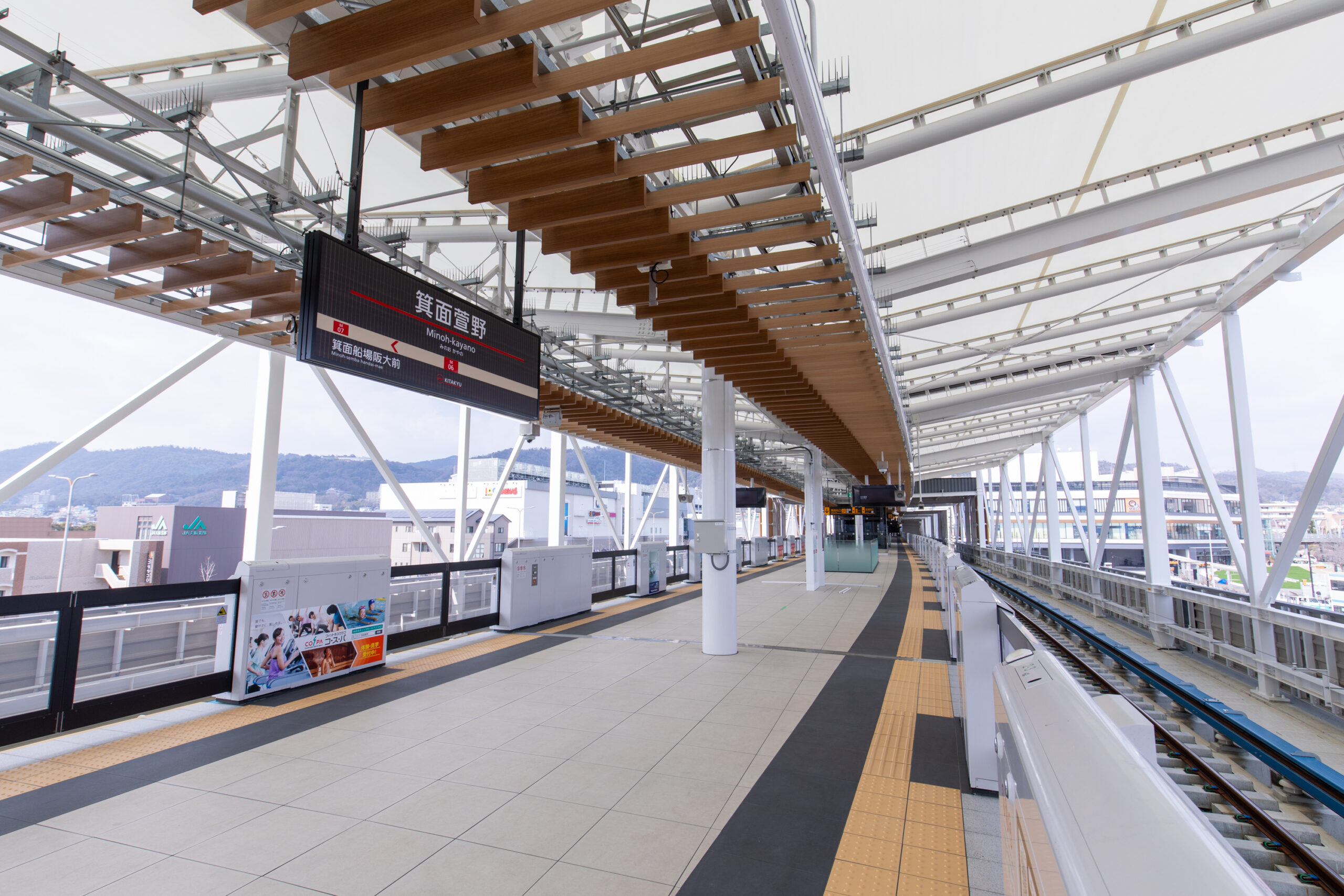

Taiyo Kogyo Column
Be careful of buildings with suspended ceilings! Advantages and Disadvantages of Suspended Ceilings and Earthquake Resistance Measures
2019.08.08

Many buildings have a suspended ceiling structure. However, since the Great East Japan Earthquake, there have been concerns about the earthquake resistance of suspended ceilings, especially in large facilities such as gymnasiums, where there is a danger of ceiling boards falling. We will explain the structure and introduce the latest solutions for suspended ceilings, for which there are many requests for retrofitting in various locations.
What is a suspended ceiling?
There are two main types of ceiling structures: straight ceilings and suspended ceilings. While a straight ceiling is directly above the interior of the structure, a suspended ceiling is a grid-like framework suspended by metal bolts or other means from the area behind the ceiling of the structure, and finished by attaching plaster or other ceiling boards to its surface. Since a space is created behind the ceiling, it is possible to secure space for lighting, air conditioning, water supply, and other facilities. Many buildings, including large facilities such as gymnasiums and halls, have suspended ceilings. Due to a series of damages caused by falling ceiling boards during earthquakes, the government established new standards for suspended ceilings in large facilities in 2014, requiring a certain level of safety as “specified ceilings.
Advantages and disadvantages of suspended ceilings
Suspended ceilings have the following advantages and disadvantages. You can see why they are used in many facilities and why there are many requests for retrofitting at the same time.
Advantages of suspended ceilings
The creation of space in the ceiling provides the following advantages
High sound insulation performance
By softening the vibration of the structure to some extent, the space reduces the transmission of sound from the ceiling to the floor below. Conversely, sound transmission from the interior of the structure to the ceiling can be suppressed by installing soundproofing, sound insulation, and sound absorption materials in the space. This function is especially necessary in facilities where loud sound is generated, such as gymnasiums and halls.
Allows space for electricity, water, HVAC, etc.
Wiring and piping can be routed through the space behind the ceiling. In addition to a cleaner appearance, it also makes maintenance easier.
Wallpaper and cross-layers that will last longer
Compared to a straight ceiling, the ceiling is less affected by humidity and other factors, so it will stay clean longer when finished with wallpaper or cloth.
Disadvantages of suspended ceilings
While there are many advantages, the following structural concerns exist
Concerns about earthquake resistance in large facilities
Because the framework is suspended from the structure, the ceiling itself shakes in response to earthquakes and other tremors, and the load placed on certain points may cause damage or fall.
If the ceiling falls under the specified ceiling, certain criteria must be met.
In particular, suspended ceilings in large facilities such as gymnasiums may fall under the category of “specified ceilings” as defined by the government, and must be modified to a structure that meets certain additional criteria. Please refer to this article for more information on specified ceilings.
When retrofitting suspended ceilings that fall under the specified ceiling category, meeting the standards at high cost and effort is not the only option.
Taiyo Kogyo proposes membrane ceilings for the refurbishment of suspended ceilings in gymnasiums and other facilities.
Membrane Ceiling" Option for Retrofitting Suspended Ceilings
For suspended ceilings, which are often requested for renovation, there is a solution that ensures earthquake resistance while taking advantage of its merits. It is a ” membrane ceiling.
Membrane ceilings have the same advantages as suspended ceilings, but do not require suspension materials, and above all, they do not fall under the category of specified ceilings, even in large spaces. It can ensure a high level of safety. It is characterized by lightness, softness, and strength, and can be used to design large spaces with a high level of design without being limited by room area or ceiling height.
Membrane Ceiling Features
Learn more about the features of membrane ceilings.
Light: Little damage from falling
The mass of the membrane material is only about 600 g/m². Compared to conventional ceiling materials, it is lightweight, minimizing damage to people and objects in the room in the event of a fall.
Soft: Resistant to deformation and collision, hard to shake or fall off
The thin and soft membrane material makes the ceiling structure capable of following deformation even in the event of large shaking, thus reducing the risk of falling to the floor.
In addition, the high flexibility of the membrane material can significantly enhance the interior design.
Verification tests confirm that there is no damage caused by ball impact.
*Related article: “Verification of Ball Impact on Membrane Ceiling” (in Japanese)
Strong: Catching falling objects
Although an extremely thin material only 1 mm thick, it is strong enough to catch falling objects. Membrane ceilings with high earthquake resistance and safety are attracting attention, especially for large buildings with large areas and high ceilings, such as gymnasiums.
For more information on membrane ceilings, please see this page.
What is a Membrane Ceiling? Membrane ceilings are the ceiling of the future, safe, comfortable, well-designed, and environmentally friendly.
Construction Businessへの
Contact us
Related Articles
- TOP>
- Taiyo Kogyo Column>
- Be careful of buildings with suspended ceilings! Advantages and Disadvantages of Suspended Ceilings and Earthquake Resistance Measures








