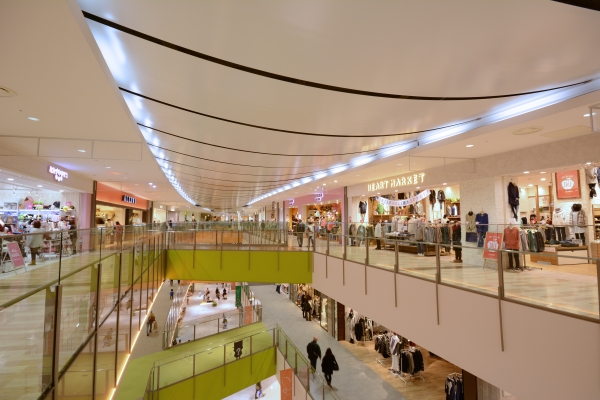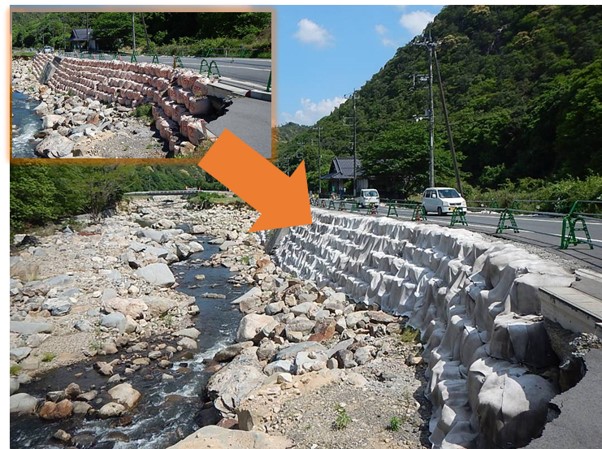

Taiyo Kogyo Column
Thorough examples of ceilings with earthquake protection
2019.08.08

In earthquake-prone Japan, “earthquake resistance” is an unavoidable element when considering buildings. When we talk about earthquake resistance, we tend to focus on foundations and bearing walls, but in fact, we also need to think carefully about “ceilings”. This section summarizes the importance of ceilings as a measure against earthquakes.
Important for earthquake protection! What is earthquake resistance of ceilings?
Ceilings can be broadly classified into two types of structures: “straight ceilings” and “suspended ceilings. Suspended ceilings, in which a framework is suspended from the attic using metal bolts or other means and ceiling materials are attached, are often used, especially in large facilities, because they offer many advantages, such as the creation of space behind the ceiling for air conditioning and other equipment and improved soundproofing. However, suspended ceilings may have some concerns in terms of earthquake resistance, depending on the structure. In response to a series of damage caused by falling ceilings during the Great East Japan Earthquake, the Japanese government has designated suspended ceilings that meet certain conditions as ” specified ceilings,” and has decided that specified ceilings must meet newly established seismic resistance standards.
The safety standards for ceilings were raised as a measure against earthquakes. So, what are these “specified ceilings”?
Specified ceilings with new seismic resistance standards for earthquake countermeasures
Specified ceilings are “ceilings that may cause serious hazards due to falling out,” and all of the following apply
- Suspended ceilings (straight ceilings do not qualify as specified ceilings)
- Ceiling height: over 6m
- Area: over 200 m2
- Mass: Over 2kg/m2
- Installed in places where people use on a daily basis
For more information on specific ceilings, please see this article. The basics of “specified ceilings” are thoroughly explained, and what routes architects need to take to keep them in check! When the ceiling of a building, whether new or existing, falls under the specified ceiling category, the ceiling structure must be changed or renovated to meet the newly established safety standards as a measure against earthquakes. The optimal ceiling structure depends on the function and nature of the building. Please refer to the following article for examples of lightweight ceilings used as earthquake countermeasures. What is a lightweight ceiling? As described above, there are many options for ceiling structures and refurbishment methods.
Among them, ” membrane ceilings ” are particularly superior as a measure against earthquakes.
Membrane ceiling" is one solution for earthquake countermeasures
Membrane ceilings are a highly safe ceiling structure that does not fall under the category of specified ceilings, even in large spaces. It is lightweight, soft, and strong, and does not require hanging materials, allowing for the design of large spaces without being limited by room area or ceiling height. Membrane ceilings not only minimize damage in the unlikely event of a ceiling fall, but can also take advantage of their flexibility to catch objects falling from the building, making them an excellent choice for anti-earthquake ceilings.
For more information on membrane ceilings, please see this page. What is a Membrane Ceiling? It is the ceiling of the future: safe, comfortable, design-rich, and environmentally friendly.
Construction Businessへの
Contact us
Related Articles
- TOP>
- Taiyo Kogyo Column>
- Thorough examples of ceilings with earthquake protection








