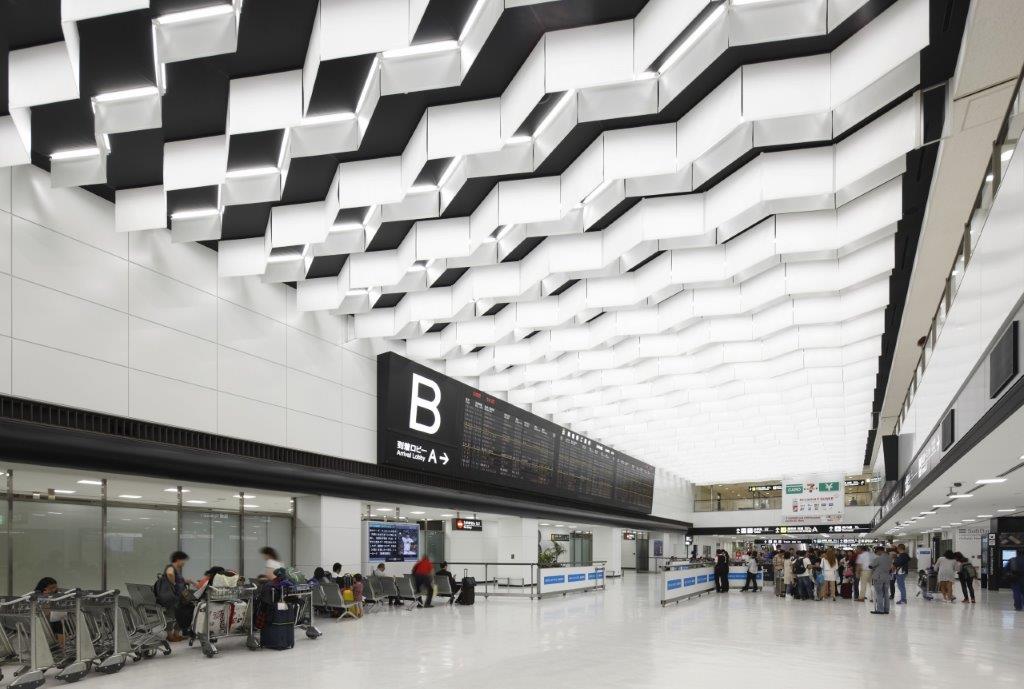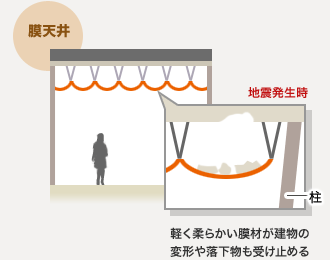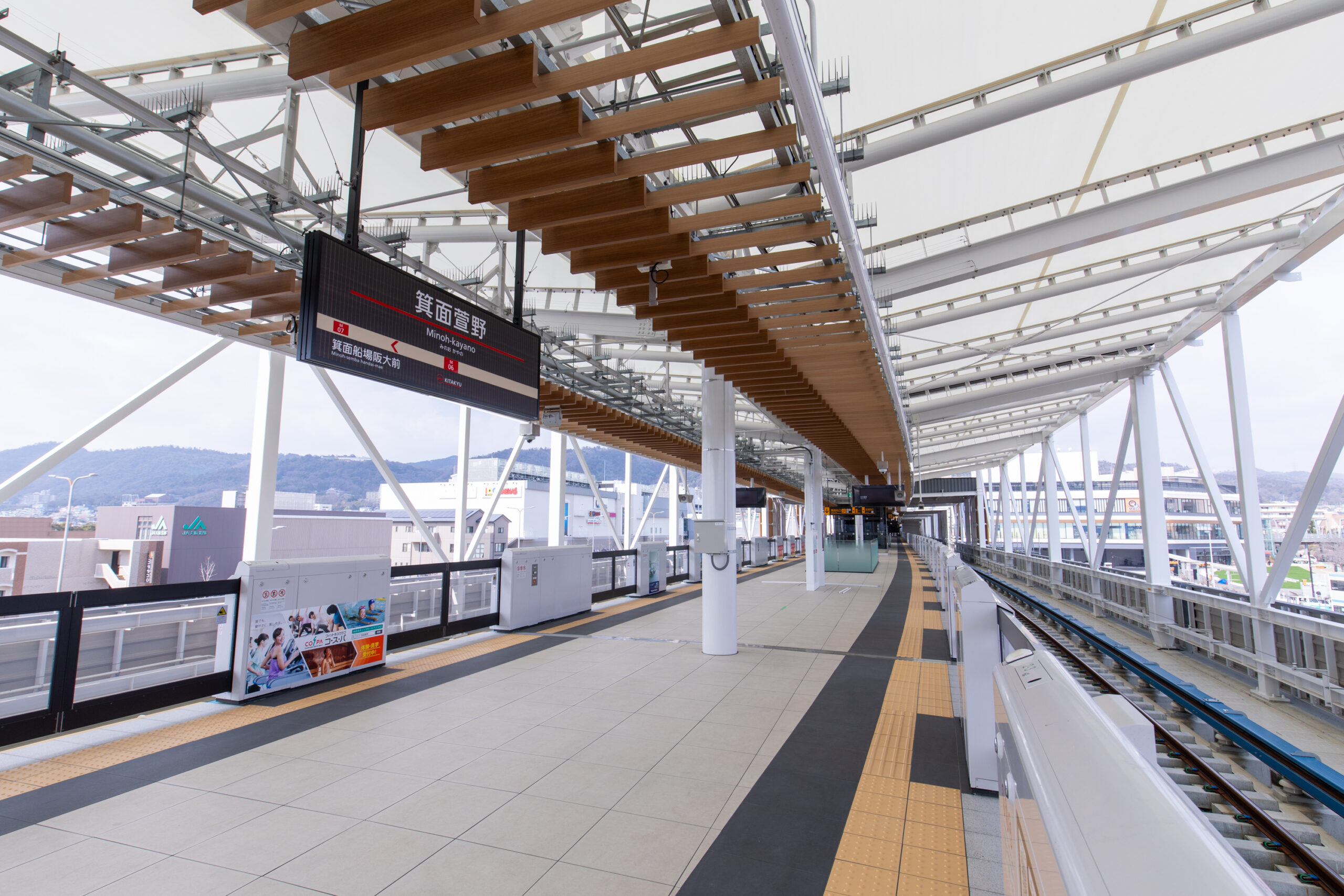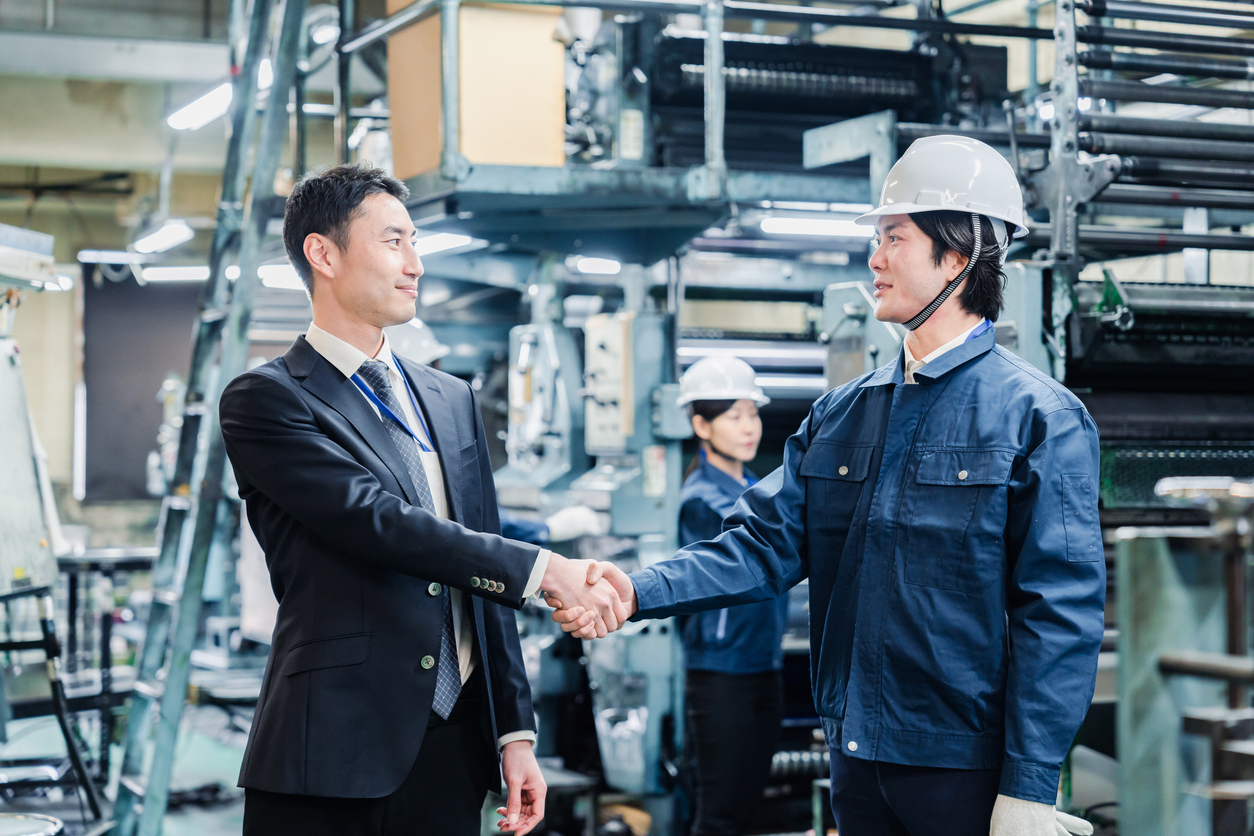

Taiyo Kogyo Column
Prevent ceilings from falling out due to earthquakes! Introducing the latest earthquake resistant ceilings
2019.08.09

大きな地震が発生したとき、建物の中で特に大きな被害をもたらす危険性がある部材が「天井」です。
東日本大震災の九段会館の事故のように、天井が脱落することで下にいる人がケガをしたり、最悪の場合亡くなってしまったりするケースが多くあります。
また、政府・地震調査委員会が平成30年6月に公表した「全国地震動予測地図2018年版」によると、今後30年以内に震度6弱以上の大きな地震が発生する確率は、横浜市、千葉市では80%を超えています。東京、大阪、神戸、埼玉でも50%前後の確率とされています。
建物の安全性を守るため、地震発生時の天井脱落の危険性と、その対策、さらに各社の事例についてご紹介します。
What is the danger of ceiling fallout in the event of an earthquake?
大型の建物では、天井に「吊り天井」という構造が多く用いられています。屋根裏にあたる部分から金属ボルトなどで格子状の枠を吊り下げ、そこに天井材を張り付けるのが吊り天井です。
天井裏のスペースを活用して様々な機能を持たせられるメリットがある一方、細い金属で重い天井材をぶら下げる構造のため、地震の揺れに対して弱く、建物の構造によっては天井脱落の危険性があります。
東日本大震災において天井脱落による被害が大きかったことを受けて、政府は吊り天井に対して新たに安全基準を設けました。
吊り天井を「軽くする」か、「脱落しないように補強する」ことを求めたのです。このうち、天井材が落ちないよう補強することでも天井脱落のリスクを小さくすることはできますが、かえって危険性が増しているという見方もあります。万が一、天井が脱落した場合、補強材の分の重量が増しているためインパクトが大きくなるからです。

New safety standards and specific ceilings established to prevent ceiling fallout
Suspended ceilings for which the government has required new safety standards are called ” specified ceilings. A “specified ceiling” is “a ceiling that could cause serious harm if it were to fall,” and all of the following are applicable
- Suspended ceilings (Direct ceilings do not fall under the specified ceilings)
- Ceiling height: over 6m – Area: over 200m2
- Mass: Over 2kg/m2
- Installed in places where people use on a daily basis
For more information on specific ceilings, please see this article. ” The Basics of “Specified Ceilings” Explained Thoroughly, What Routes Should Architects Take? If the ceiling of a building, whether new or existing, falls under the specified ceiling category, it must be certified to meet the newly established safety standards or the ceiling structure must be modified. In the case of an existing building, this would be renovation. The method is to “lighten” or “reinforce the ceiling to prevent it from falling out” as described above. For more information on the safety verification of specific ceilings, please see the figure below.
Examples of Ceiling Dropout Countermeasures and Earthquake-Resistant Ceilings by Various Companies
The demand for additional safety features to avoid ceiling fallout has led to a variety of proposals from companies involved in ceiling installation.
Kirii Corporation: Earthquake-resistant Power ceiling
This is a highly safe ceiling base construction method that can be used to make ceilings more earthquake resistant for facility applications.
Cited from: https://www.kirii.co.jp/products/ceiling/taishin-power.html
Sanyo Industry: SZII specific quake-resistant ceiling
These earthquake-resistant ceilings are designed to meet the “specified ceiling” requirements defined by the revision of the Building Standards Law after the Tohoku Earthquake, and are designed to prevent falling out at the maximum seismic intensity.
Reference: http://www.sanyo-industries.co.jp/products/env/sz01_1.html
NIKKEI PANEL SYSTEM: Earthquake-resistant ceiling NEQRES® NECRES
Aseismic ceiling with panel specifications conforming to the new seismic resistance standards in accordance with the revision of the Building Standard Law Enforcement Order in April 2014.
Cited from: https://www.nikkeipanel.co.jp/products/earthquake-resistant/
OKUJU: OS sealing for earthquake-resistant ceiling base
Aseismic ceiling base material” for “specified ceilings” as notified by the Ministry of Land, Infrastructure, Transport and Tourism. OS Sealing” is a ceiling base reinforcement measure to prevent ceiling materials from falling out in the event of a major earthquake.
Citation: https://premium.ipros.jp/okuju/product/detail/2000136312/
In addition to the above, many other products have been developed for lightweight ceiling materials. For examples of lightweight ceilings, please refer to the following article.
What is a lightweight ceiling? A detailed explanation from structure to features ”
There are a wide variety of methods and ceiling materials used to prevent ceilings from falling out, and the safety of Japanese buildings against earthquakes is gradually increasing. There are countless options, but among the many methods for preventing ceiling fallout, the use of ” membrane ceilings ” is particularly recommended.
Membrane ceiling" solution to reduce the risk of ceiling fallout
Membrane ceilings do not fall under the category of specified ceilings, reduce risk in the unlikely event of a dropout, and offer unique design possibilities.
Membrane ceilings do not fall under the specified ceiling types, even in large spaces, and do not require heavy reinforcement materials, making them highly safe.
It is lightweight, soft, and strong, and does not require hanging materials.

Construction Businessへの
Contact us
Related Articles
- TOP>
- Taiyo Kogyo Column>
- Prevent ceilings from falling out due to earthquakes! Introducing the latest earthquake resistant ceilings








