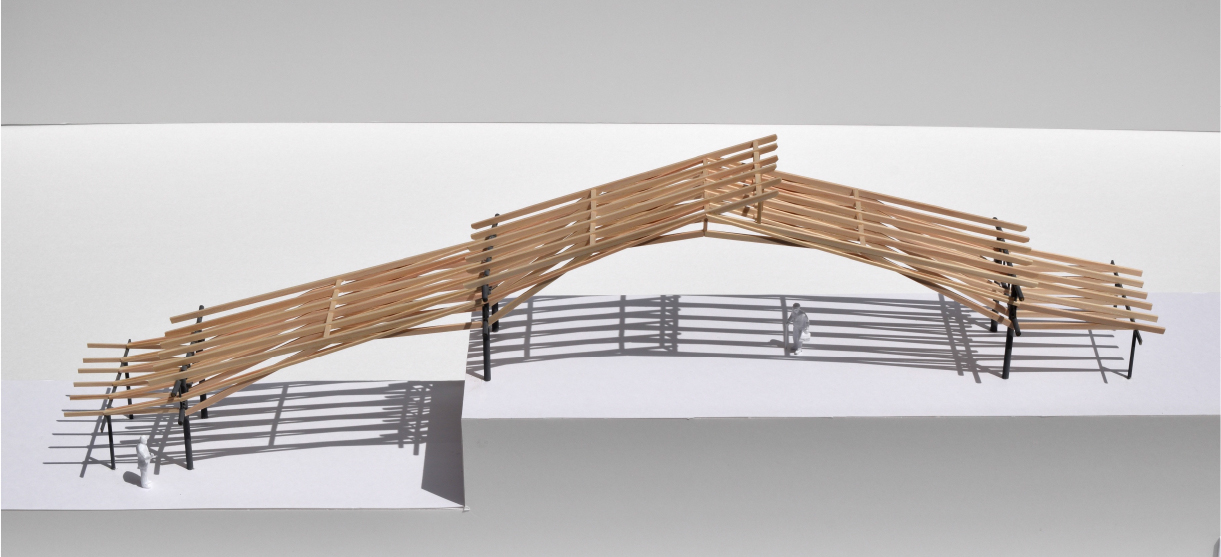Received the 2023 Yamanashi Prefecture Architectural Culture Award.
Tambayama Village Hall, a small village with a large wooden roof
2023.11.30
-scaled.jpg)
November 30, 2023
Taiyo Kogyo Corporation
Taiyo Kogyo Corporation (Tokyo headquarters: Setagaya-ku, Tokyo; Osaka headquarters: Yodogawa-ku, Osaka; President: Yumi Nomura), a company involved in large-scale membrane surface structures (tent structures) and civil engineering and logistics materials, has received an order from Tambayama Village (Yamanashi Prefecture), the smallest municipality in Kanto (excluding remote islands) with a population of 530, for the design and construction of a government building. The construction was completed in January 2023. The Tambayama Village Office received the “2023 Yamanashi Prefecture Architectural Culture Award” from the Yamanashi Prefecture Architectural Culture Award Promotion Council, and the award ceremony was held at the Yamanashi Prefectural Library (Kofu City, Yamanashi Prefecture) on November 29.
A large roofed government building connecting the Ome Kaido Road and the mountains of Okutama
Tambayama Village Hall is built facing the Ome Kaido road that runs east to west through the center of the village. The village hall, with its large roof made of larch laminated wood, is the symbol of the village, where people from all walks of life, including residents, visitors and those passing by along the road, meet. It is a two-story building with an open image where villagers, visitors and people passing by on the Yume Kaido can meet and talk with each other. The Yamanashi Prefecture Architectural Culture Award Promotion Council states that “this building was highly evaluated as a new form of government building for a small municipality.
The Tambayama Village Hall is a hybrid of reinforced concrete, steel and wood construction. Bone and steel columns and beams were erected on a reinforced concrete base, followed by a wood roof. The building was reinforced prior to the construction to prevent landslides on the north side of the building. The building will serve not only as a town hall, but also as a center for tourism, a playground for children, a gathering place for the elderly, a base in times of disaster, a stage for festivals, and many other activities.


The terrace along the Ome road is also used as a waiting area for buses. Various spaces are set up inside and outside the town hall, making the town hall like a home for the villagers, where people gather even if they have no use for it.
Disaster Preparedness and Environmental Considerations
The new building, which will serve as a base in the event of a disaster or emergency, is equipped with a storage room with three days’ worth of unused electricity, three days’ worth of used water, and three days’ worth of drinking water (stored in PET bottles). The building is also equipped with a water drainage reservoir and solar power generation system to maintain its functionality in the event of a disaster. The roof shape takes advantage of the sloped-surface site characteristics for natural ventilation, and a large roof shade provides thorough shielding from the sun’s rays. This reduces running costs and CO2 emissions, making it an environmentally friendly town hall.
This high level of energy-efficient design has resulted in the acquisition of NearlyZEB with Enhanced Resilience.
Outline of Tambayama Village Hall
1F
A large, well-lit lobby is located along the street. The daily business areas such as the office and the mayor’s office are concentrated on the first floor, and the reception desk for visitors is also located on the first floor.
lobby
Bright, open lobby space with good visibility. A reception counter is set up right after the entrance air vent, creating an atmosphere where you can easily approach the staff. In the center of the entrance hall, there is a display corner introducing the specialties of Tambayama, which can be used like an annex of a roadside station.

2F
In addition to the council space and staff meetings, there is a large meeting room, a small meeting room, and a library area that can be freely used by villagers for workshops and after-school study.
TUAKEN Conference Room and Library Corner
The large meeting room on the second floor can be divided by a movable partition. It is used for various purposes, as a meeting room during the council meeting and as a multi-functional hall for daily use by both staff and villagers.
Architectural Outline
Location: 2450 Tambazuma-mura, Kitatsuru-gun, Yamanashi Prefecture
Owner: Tamba Village
CM: Panasonic PMC Co.
Design/Engineering: Taiyo Engineering and Naoki Hashimoto Architects (now NHA) joint venture
Start of construction: September 2021
Scale: 2 floors above ground, reinforced concrete and steel, wood construction
Building area: 868.13m2 (Building-to-land ratio: 25.31%)
Total floor area: 1079.02m2 (Floor area ratio: 30.27%)
10.300 m in height
Total floor area 3429.33m2
About Taiyo Kogyo Corporation
Taiyo Kogyo is a “leading company of membrane structures” that supports the safety and security of society. Under our corporate philosophy of “Unlocking the infinite possibilities of membranes to deliver an inspiring and comfortable environment to our customers. Under the corporate philosophy of “We will bring excitement and a comfortable environment to our customers by exploiting the infinite possibilities of membranes,” we are expanding our business into various fields, including construction, as symbolized by the roof of the giant dome, civil engineering, logistics, and environmental fields, by taking advantage of the characteristics of lightweight and strong materials. As we celebrate our 100th anniversary, we will further collaborate with our group companies in event and facility management, as well as strengthen our overseas business and research and development.
Official website: https://www.taiyokogyo.co.jp/
Press photos can be downloaded here.
For inquiries regarding this matter, please contact
Public Relations Department, Taiyo Kogyo Corporation Phone: 06-6306-3033
Mitsui (080-7077-0347)/Takaya (080-4017-4670)/Kagejima (090-2147-4572)





