New Style Office by Membrane Ya
Dynamic "renovation" of office buildings with consideration for productivity improvement
2018.01.23

January 23, 2018
Taiyo Kogyo Corporation
(Tokyo Head Office: Setagaya-ku, Tokyo; Osaka Head Office: Yodogawa-ku, Osaka; President: Hidefumi Araki), a manufacturer of large tent structures and other “membrane products,” has recently completed “renovation work” on its Tokyo Head Office building and completed a new office at the end of last year. Our product “Membrane Ceiling” and other products have been utilized to add value to the functions of the space, and we will continue to provide spaces that respond to changes in social conditions in the field of office planning by creating an environment where people, things, and information are connected on time in a dynamic environment that also takes productivity improvement into consideration.
The Tokyo Head Office building (8 stories above ground), which was renovated this time, was completed in 1993 and is an important base for the company, housing the sales, design, construction, and head office departments. In recent years, in addition to an increase in the number of workers, we have been facing changes in social conditions such as “reform of work styles” and “improvement of productivity.” In January of last year, an internal project team was formed, and after six months of study, we decided to review the storage space to save space and create a “space where people can naturally gather and share information. The project team decided to review the storage space to save space and create a “space where people can gather naturally and share information.
The new office, completed on December 18, 2011, has new meeting rooms on each floor, meeting booths for easy communication, and a “circadian rhythm” that changes the brightness and quality of light with the passage of time to improve employee health. The new building is also functionally designed to improve the work environment as well as the workspace. In addition to the office space, a cafeteria and exhibition space have also been newly established, creating an office open to the outside world with an element of relaxation.
This time, from the standpoint of “Membrane Ya”, we actively adopted “Membrane Ceiling” that brings soft atmosphere and showed an example of comfortable office space, which is similar to the “office facility with tent structure” created in 2016 and can respond to the “renovation market” where social needs are high.
Dr. Masayasu Inoue, Professor Emeritus of Osaka City University School of Medicine and Director of the Institute of Health Science, has highly evaluated our office space using the membrane, saying, “It is a bright open space that takes advantage of the light transmission and absorption properties of the membrane, but can also fully utilize the membrane’s physical properties to control ‘unwanted light and noise ‘. The facility has been highly acclaimed as a next-generation office that is low-stress and effective for health and beauty. With the completion of this facility, we plan to advance innovative research and development that will advance the functional properties of membranes.
Taiyo Kogyo has been decorating various spatial scenes from sports facilities to public halls and exhibition spaces with “tent structures” and “membrane ceilings” for interiors. We will continue to contribute to the realization of a better life in society by responding to a wide range of needs.
Renovation of the Tokyo Head Office Building
Project Name: Renovation of the Tokyo Head Office Building of Taiyo Kogyo Co.
Location: 2-33-16 Ikejiri, Setagaya-ku, Tokyo (Annex ANNEX: 3-16-19 Higashiyama, Meguro-ku, Tokyo)
Size: 2670 square meters (total floor area)
Construction period: July-December 2017 (construction completed on December 18)
Purpose of construction: Amidst drastic changes in social conditions (work style reform and productivity improvement), there was an urgent need to create a workplace that would realize a variety of work styles. The plan was implemented to renovate the 25-year-old office (1993) to create an open environment that would foster the growth of each employee and make the company even more dynamic.
Implementation Details:
Organize, Set in Order: Thorough implementation of 2S (Seiri, Seiton). The organization always knows where everything is and eliminates waste.
Information sharing: Promote information sharing among departments and offices to strengthen cross-functional collaboration.
Relaxation effect: “Communication” and “refreshment/rest” will give more energy to the way of working, leading to improvement of intellectual production.
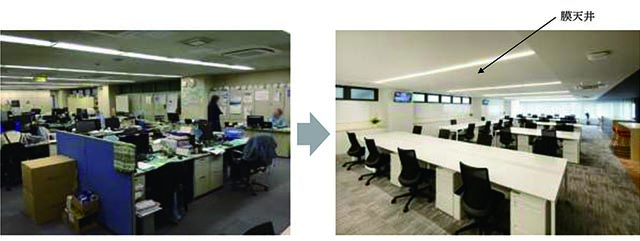
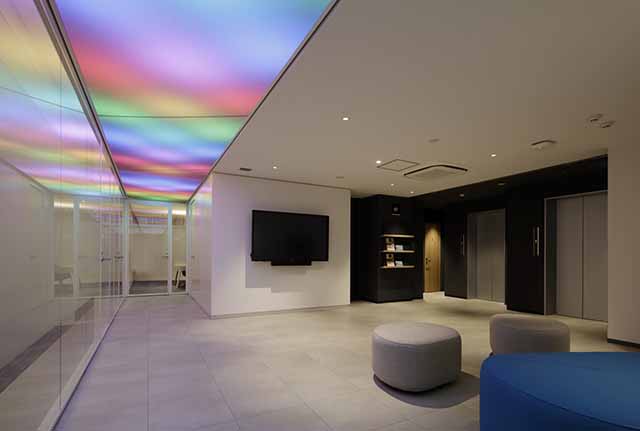
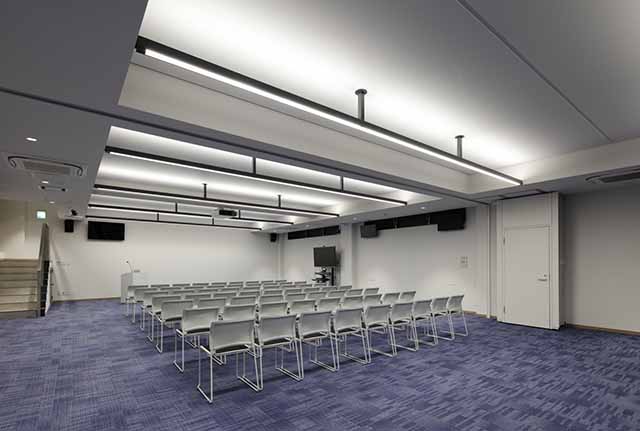
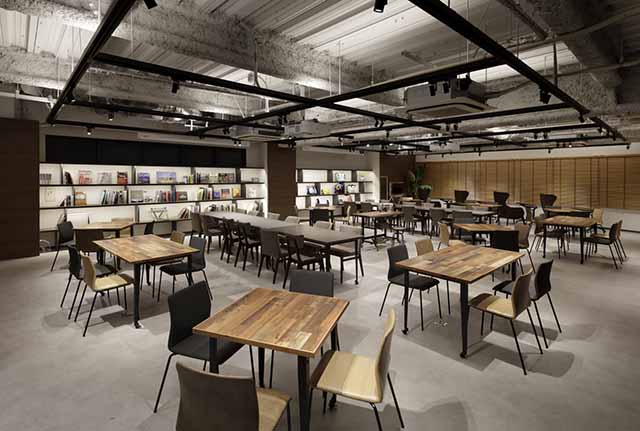
Office and retail space with membrane ceilings and tent structures
Membrane ceilings are used mainly in the office spaces and seminar rooms where many people gather. The “Membrane Ceiling” brings pure white color to the rooms and creates a soft atmosphere with indirect lighting, etc. In addition to “membrane ceilings” in the interior decoration field, we also have “offices and stores with tent structures,” which we began to develop in 2016.
[From Dr. Masayasu Inoue, M.D., Ph.D., Health Science Institute, on the possibilities of membrane space.
On January 10, we heard from Dr. Masayasu Inoue, M.D., director of the Institute of Health Science, who has served as professor emeritus at Osaka City University School of Medicine, about the possibilities of membranes.
Dr. Inoue expressed his interest in the bright space created by the transmission of light and said, “From the viewpoint of medical biology, various living creatures are adapting to external influences, including ultraviolet rays. On the other hand, the human body is very delicate and produces melanin pigment just by exposure to light in the eyes, and the stress hormones cortisol and cytokines are produced by “flickering light and diffused light.
By reversing this law, it is possible to provide a “low-stress healing space” by controlling hormones, and the control of light is now used in products in various fields. The surface of the membrane is also exposed to various types of light and sound, so if we can master the surface treatment of the membrane, we can control “noises and light,” which will lead to stress reduction, health and beauty maintenance, and improvement of energy metabolism.
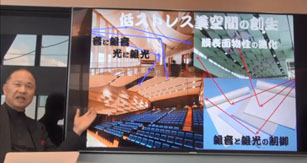
Dr. Masayasu Inoue Profile
1945 Hiroshima, Japan (born after the war)
1970 Graduated from Okayama University School of Medicine (Doctor)
1973 Ship’s doctor on the Persian Gulf route in India
1974 Completed graduate studies at Okayama University (M.D.)
1974 Research Assistant (Biochemistry), Faculty of Medicine, Kumamoto University
1980 Visiting Associate Professor of Internal Medicine, Albert Einstein College of Medicine, USA
1982 Associate Professor (Biochemistry), Faculty of Medicine, Kumamoto University
1982 Visiting Professor of Molecular Physiology, Tufts University, USA
1992 Professor, Osaka City University School of Medicine (Molecular Pathology)
2000 Abeno Tekijuku Juku (Abeno Tekijuku School of Lifelong Learning)
2011 Professor Emeritus, Osaka City University Graduate School of Medicine, Specially Appointed Professor (Endowed Chair of Brain Science)
2011 Director & Vice President (Earthquake Disaster Reconstruction), Miyagi University
2013 Director, Institute of Health Sciences (Occupational Medicine)
2013 Academic Advisor, IVF Namba Clinic
2015 Director, Kirindo Holdings Co.





