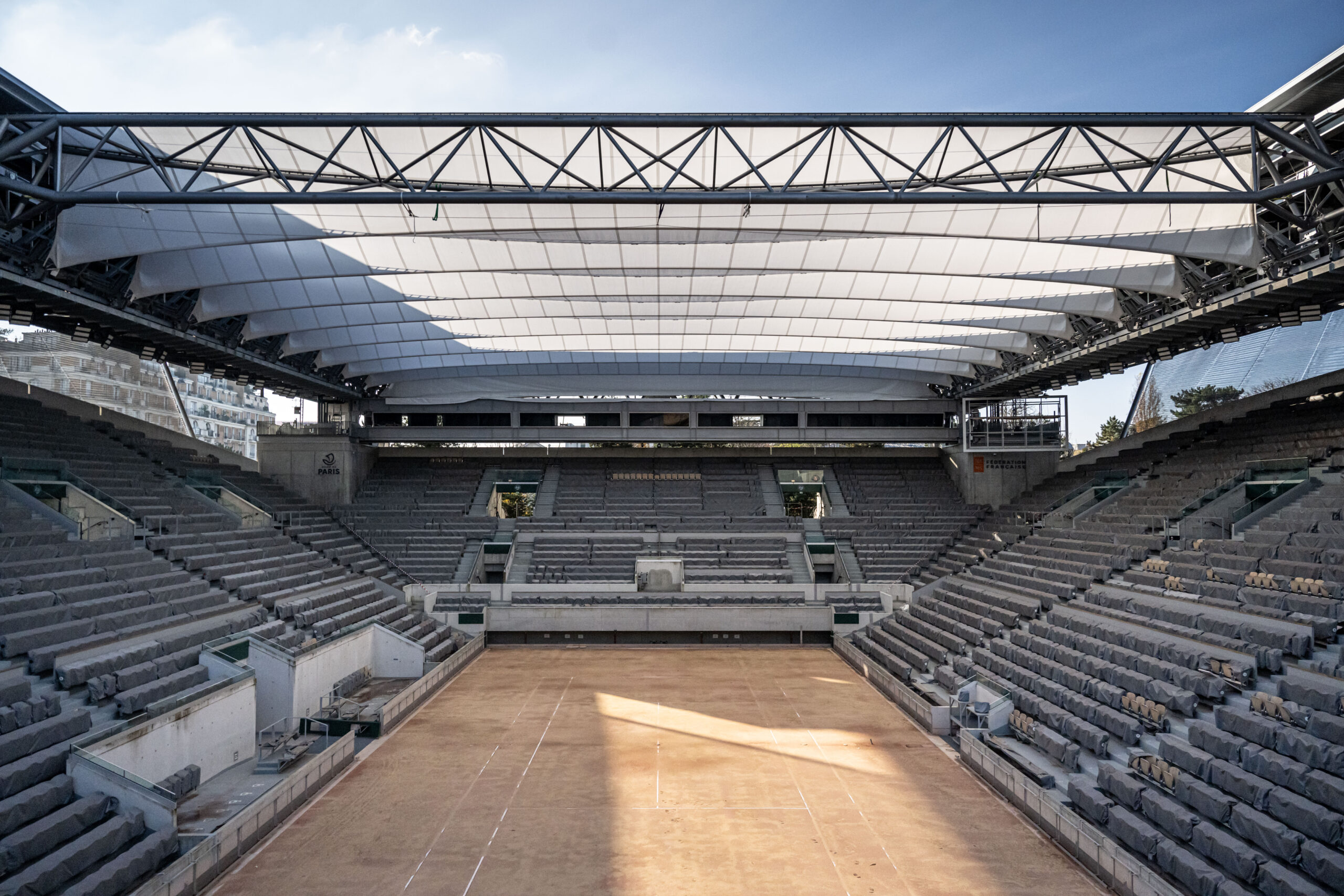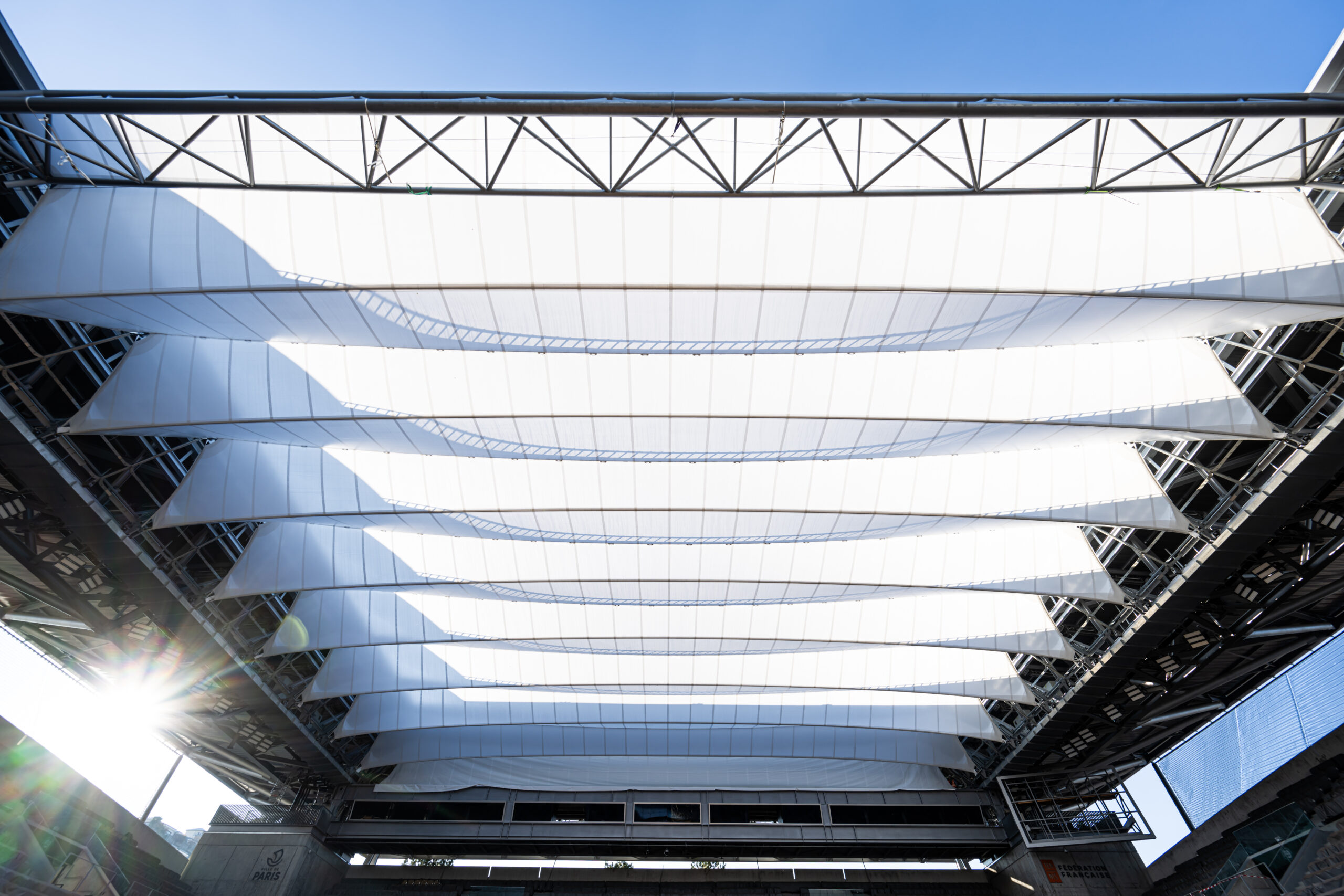Stud Roland Garros “Suzanne Ranran Court” retractable membrane roof installed.
Traditional tennis stadium, used for the French Open and other sports festivals, renovated for all-weather use
2024.07.25

Taiyo Kogyo Corporation (Tokyo Head Office: Setagaya-ku, Tokyo; Osaka Head Office: Yodogawa-ku, Osaka; President: Yumi Nomura), a manufacturer of large membrane structures (tent structures), civil engineering and logistics materials, has received an order from the French Tennis Federation (FFT) through its German subsidiary, Taiyo Europe GmbH (Sauerlach, Germany), for the construction of a retractable membrane roof for the Stade Roland-Garros “Suzanne-Lan-Lan Court” as part of a joint venture. The construction of the retractable membrane roof of the Stade Roland-Garros “Suzanne Lanlan Court” has recently been completed as part of a joint venture between Taiyo Europe GmbH and the French Tennis Federation (FFT).
「スザンヌランランコート」はテニス競技施設スタッド・ローラン・ギャロスの中でセンターコートに続いて2番目の収容人数を持つ、1994年に完成した1万人収容のテニスコートです。開閉式膜屋根の施工により、雨天時にも使用可能な全天候型施設へ改修されました。完成した施設は5月26日に開幕した全仏オープンに使用されたほか、世界的なスポーツの祭典でのテニス競技の会場として使用されます。
本施設はテニス競技を確立したとされる“テニスの女神”スザンヌ・ランランにちなんで名づけられています。開閉式の屋根は彼女の着用したプリーツスカートや1930年代のファッションからインスパイアされた設計であり、既存の構造に適合する軽量さと観客席の上を浮かぶような柔らかな印象により、膜屋根が採用されました。
Outline of "Suzanne Run Run Run Court
Structure: Steel truss structure, cable-supported bellows-type retractable membrane roof Dimensions: 100 m × 72 m (fixed roof + retractable roof) Dominique Perrault Architecture Joint venture: Dominique Perrault Architecture (design), Renaudat Centre Construction (steel frame), T/E/S/ Atelier d’ Ingénierie (steel frame) Ingénierie (structural design), Ramery Bâtiment (concrete), Taiyo Europe (membrane and cable), MECA (mechanical works), CHOULET (electrical works), Jean-Paul LAMOUREUX (acoustic design), ELEMENTS Ingénieries ( Roof opening/closing drive system: rail-sliding mechanism with electric winch Roof opening/closing time: 15 minutes Construction period: 2020-2024

Taiyo Europe GmbH Construction Scope
Scope of order: design, manufacture and installation of membrane roof and cables
Roof area: 4,600 m2
Roof dimensions: 96.5 m x 43.5 m
Roof material: Sefar Tenara 4T40
Membrane panels: consisting of 21 panels
Construction period: October 2023 – March 2024
About Taiyo Kogyo Corporation
太陽工業は、経済性、施工性、透光性、デザイン性に優れた大型膜面構造物のリーディングカンパニーです。「膜の無限の可能性を引き出し、お客さまに感動と快適な環境をお届けします。」の企業理念のもと、軽くて丈夫な素材の特性を活かし、巨大ドームの屋根に象徴される各種建築事業をはじめ、土木や物流、さらには環境分野などにも事業を展開し社会の安全・安心を支えています。
イベントコンサルティングのTSP太陽株式会社ならびに施設運営のアクティオ株式会社をはじめとするグループ会社とともに「世界を、やわらかく。未来を、あたたかく。」することを目指しています。





